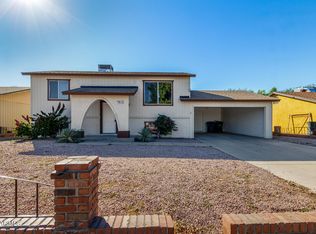Sold for $325,000
$325,000
7614 W Cheery Lynn Rd, Phoenix, AZ 85033
3beds
1baths
1,054sqft
Single Family Residence
Built in 1976
6,595 Square Feet Lot
$318,600 Zestimate®
$308/sqft
$1,706 Estimated rent
Home value
$318,600
Estimated sales range
Not available
$1,706/mo
Zestimate® history
Loading...
Owner options
Explore your selling options
What's special
This beautifully remodeled 3-bedroom, 1-bathroom home features updated tile flooring throughout, upgraded light fixtures, and a spacious family room/Arizona room with modern finishes. Fresh paint inside and out gives the home a bright and clean look.
The kitchen offers freshly painted cabinets with upgraded handles and a refreshed countertop. The bathroom has been fully renovated, including a refinished bathtub, updated toilet, and modern vanity. Conveniently located near Trevor G. Browne High School, Desert Sky Mall, and Grand Canyon University Golf Course, this home is an excellent opportunity for anyone seeking comfort, style, and location
Zillow last checked: 8 hours ago
Listing updated: June 28, 2025 at 01:08am
Listed by:
Martha M Navarro 623-341-6345,
HomeSmart
Bought with:
Juan Velasquez, SA677993000
My Home Group Real Estate
Source: ARMLS,MLS#: 6859170

Facts & features
Interior
Bedrooms & bathrooms
- Bedrooms: 3
- Bathrooms: 1
Heating
- Electric
Cooling
- Central Air
Features
- Eat-in Kitchen
- Flooring: Tile
- Has basement: No
Interior area
- Total structure area: 1,054
- Total interior livable area: 1,054 sqft
Property
Parking
- Total spaces: 2
- Parking features: Carport, Open
- Carport spaces: 1
- Uncovered spaces: 1
Features
- Stories: 1
- Pool features: None
- Spa features: None
- Fencing: Block
Lot
- Size: 6,595 sqft
- Features: Dirt Back, Gravel/Stone Front
Details
- Parcel number: 10222082
Construction
Type & style
- Home type: SingleFamily
- Architectural style: Ranch
- Property subtype: Single Family Residence
Materials
- Painted, Block
- Roof: Composition
Condition
- Year built: 1976
Utilities & green energy
- Sewer: Public Sewer
- Water: City Water
Community & neighborhood
Location
- Region: Phoenix
- Subdivision: LAURELWOOD UNIT 1
Other
Other facts
- Listing terms: Cash,Conventional,FHA,VA Loan
- Ownership: Fee Simple
Price history
| Date | Event | Price |
|---|---|---|
| 6/27/2025 | Sold | $325,000-3%$308/sqft |
Source: | ||
| 5/19/2025 | Pending sale | $335,000$318/sqft |
Source: | ||
| 4/30/2025 | Listed for sale | $335,000+139.5%$318/sqft |
Source: | ||
| 5/15/2016 | Listing removed | $139,900$133/sqft |
Source: HomeSmart #5404915 Report a problem | ||
| 2/27/2016 | Listed for sale | $139,900+105.7%$133/sqft |
Source: HomeSmart #5404915 Report a problem | ||
Public tax history
| Year | Property taxes | Tax assessment |
|---|---|---|
| 2025 | $1,731 -6.5% | $24,030 -7.1% |
| 2024 | $1,850 -2.3% | $25,880 +159.8% |
| 2023 | $1,893 +5.1% | $9,960 -37% |
Find assessor info on the county website
Neighborhood: Maryvale
Nearby schools
GreatSchools rating
- 5/10Starlight Park College Preparatory and Community SchoolGrades: PK-8Distance: 0.5 mi
- 3/10Trevor Browne High SchoolGrades: 9-12Distance: 0.2 mi
- 2/10Estrella Middle SchoolGrades: 6-8Distance: 0.5 mi
Schools provided by the listing agent
- Elementary: Desert Oasis Elementary School
- Middle: Desert Oasis Elementary School
- High: Trevor Browne High School
- District: Nadaburg Unified School District
Source: ARMLS. This data may not be complete. We recommend contacting the local school district to confirm school assignments for this home.

Get pre-qualified for a loan
At Zillow Home Loans, we can pre-qualify you in as little as 5 minutes with no impact to your credit score.An equal housing lender. NMLS #10287.
