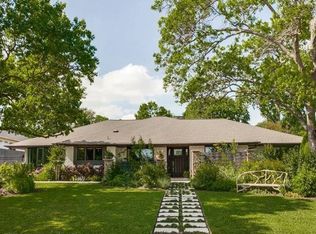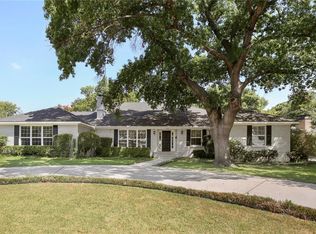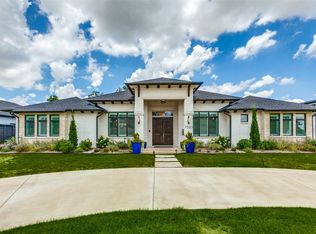Sold on 04/21/25
Price Unknown
7615 Northaven Rd, Dallas, TX 75230
4beds
4,505sqft
Single Family Residence
Built in 1968
0.45 Acres Lot
$1,817,600 Zestimate®
$--/sqft
$7,944 Estimated rent
Home value
$1,817,600
$1.65M - $2.00M
$7,944/mo
Zestimate® history
Loading...
Owner options
Explore your selling options
What's special
Welcome to a stunning, sprawling gem blending the best of 7615 Northaven in Dallas’ Preston Hollow-Jan Mar and a rare newer-construction one-story. The kitchen boasts quartz countertops, custom cabinetry, and SS appliances like double ovens, gas cooktop, built-in microwave and family seating area. Soaring 12ft ceilings crown an open floor plan with gas fireplace, solid wood flooring throughout, and floor-to-ceiling windows. The split layout features a large bedroom off a second living area, a master suite overlooking the pool, and two additional bedrooms each with an ensuite bathroom and walk-in closet. A massive entertainer's backyard offers new 8ft fencing, an outdoor kitchen, Trex decking, recent sparkling pool, plus a generous side yard all sitting on nearly half an acre. Nestled between the home’s three wings, a covered outdoor living area overlooks it all. Flexible, spacious, and move-in ready. Welcome home!
Zillow last checked: 8 hours ago
Listing updated: June 19, 2025 at 07:25pm
Listed by:
Kelly Gurnee 0718020 214-855-0777,
CLAY STAPP + CO 214-855-0777
Bought with:
Troy Perkins
The Realty Associates
Source: NTREIS,MLS#: 20846791
Facts & features
Interior
Bedrooms & bathrooms
- Bedrooms: 4
- Bathrooms: 5
- Full bathrooms: 4
- 1/2 bathrooms: 1
Primary bedroom
- Features: Closet Cabinetry, Dual Sinks, Double Vanity, Separate Shower, Walk-In Closet(s)
- Level: First
Bedroom
- Level: First
- Dimensions: 15 x 13
Bedroom
- Features: Walk-In Closet(s)
- Level: First
- Dimensions: 18 x 14
Bedroom
- Level: First
- Dimensions: 13 x 16
Den
- Level: First
- Dimensions: 22 x 20
Dining room
- Level: First
- Dimensions: 23 x 14
Kitchen
- Features: Built-in Features, Granite Counters, Pantry, Stone Counters, Walk-In Pantry
- Level: First
- Dimensions: 20 x 16
Living room
- Level: First
- Dimensions: 33 x 25
Utility room
- Features: Built-in Features, Utility Sink
- Level: First
- Dimensions: 7 x 8
Heating
- Central, Natural Gas, Zoned
Cooling
- Central Air, Ceiling Fan(s), Electric, Zoned
Appliances
- Included: Some Gas Appliances, Double Oven, Dishwasher, Gas Cooktop, Disposal, Microwave, Plumbed For Gas, Vented Exhaust Fan
Features
- Decorative/Designer Lighting Fixtures, High Speed Internet, Other, Pantry, Cable TV, Walk-In Closet(s), Wired for Sound
- Has basement: No
- Number of fireplaces: 1
- Fireplace features: Gas Starter
Interior area
- Total interior livable area: 4,505 sqft
Property
Parking
- Total spaces: 2
- Parking features: Garage
- Attached garage spaces: 2
Features
- Levels: One
- Stories: 1
- Patio & porch: Covered
- Exterior features: Rain Gutters
- Pool features: None
- Fencing: Gate,Wood
Lot
- Size: 0.45 Acres
- Features: Back Yard, Interior Lot, Lawn, Landscaped, Sprinkler System
Details
- Parcel number: 00000705652000000
Construction
Type & style
- Home type: SingleFamily
- Architectural style: Detached
- Property subtype: Single Family Residence
Materials
- Brick
- Foundation: Pillar/Post/Pier
- Roof: Composition
Condition
- Year built: 1968
Utilities & green energy
- Sewer: Public Sewer
- Water: Public
- Utilities for property: Sewer Available, Water Available, Cable Available
Green energy
- Energy efficient items: Appliances, Insulation, Rain/Freeze Sensors, Windows
Community & neighborhood
Security
- Security features: Security System, Carbon Monoxide Detector(s), Fire Alarm, Smoke Detector(s), Wireless
Location
- Region: Dallas
- Subdivision: Highland Estates
Price history
| Date | Event | Price |
|---|---|---|
| 4/21/2025 | Sold | -- |
Source: NTREIS #20846791 Report a problem | ||
| 3/24/2025 | Pending sale | $1,875,000$416/sqft |
Source: NTREIS #20846791 Report a problem | ||
| 3/17/2025 | Contingent | $1,875,000$416/sqft |
Source: NTREIS #20846791 Report a problem | ||
| 2/25/2025 | Listed for sale | $1,875,000+56.4%$416/sqft |
Source: NTREIS #20846791 Report a problem | ||
| 12/2/2020 | Listing removed | $1,199,000$266/sqft |
Source: Compass RE Texas, LLC. #14408387 Report a problem | ||
Public tax history
| Year | Property taxes | Tax assessment |
|---|---|---|
| 2025 | $45,959 +1.8% | $2,063,980 |
| 2024 | $45,124 +16.9% | $2,063,980 +22.7% |
| 2023 | $38,609 -3.8% | $1,682,460 +5.2% |
Find assessor info on the county website
Neighborhood: Hillcrest Forest
Nearby schools
GreatSchools rating
- 6/10Arthur Kramer Elementary SchoolGrades: PK-5Distance: 0.4 mi
- 4/10Benjamin Franklin Middle SchoolGrades: 6-8Distance: 1.1 mi
- 4/10Hillcrest High SchoolGrades: 9-12Distance: 1.4 mi
Schools provided by the listing agent
- Elementary: Kramer
- Middle: Benjamin Franklin
- High: Hillcrest
- District: Dallas ISD
Source: NTREIS. This data may not be complete. We recommend contacting the local school district to confirm school assignments for this home.
Get a cash offer in 3 minutes
Find out how much your home could sell for in as little as 3 minutes with a no-obligation cash offer.
Estimated market value
$1,817,600
Get a cash offer in 3 minutes
Find out how much your home could sell for in as little as 3 minutes with a no-obligation cash offer.
Estimated market value
$1,817,600


