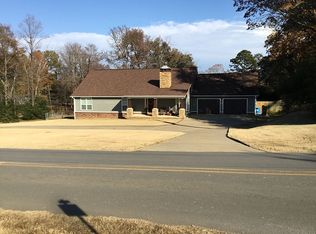Closed
$278,000
7616 Samples Rd, Benton, AR 72019
3beds
1,905sqft
Single Family Residence
Built in 1964
3.54 Acres Lot
$282,400 Zestimate®
$146/sqft
$1,689 Estimated rent
Home value
$282,400
$257,000 - $311,000
$1,689/mo
Zestimate® history
Loading...
Owner options
Explore your selling options
What's special
Discover this beautifully updated home on 3.5 acres in Saline County at 7616 Samples in Benton, AR. Featuring clean lines and modern updates throughout, this charming property offers 3 bedrooms, 1.5 baths, and the perfect blend of style and functionality. The main living area includes a great bonus space for a desk or cozy reading nook, while the kitchen’s large windows frame peaceful views of the property. A spacious bonus room at the back of the home offers flexibility—use it as a second living area, flex space, or even convert it into a new primary suite. The home also includes an attached basement, ideal for extra storage or use as a storm shelter. Enjoy multiple outdoor living areas, including a welcoming front porch, a covered side porch (which could double as a carport), and a backyard fire pit—perfect for relaxing and entertaining. The land is well-maintained, with plenty of space to explore, garden, or expand. A large gravel circle drive provides ample parking, and a versatile shop in the back adds even more functionality for hobbies or storage. This home offers the peace of a private setting while remaining close to modern conveniences in town.
Zillow last checked: 8 hours ago
Listing updated: September 15, 2025 at 01:45pm
Listed by:
Sean Bass 870-329-2575,
Capital Sotheby's International Realty,
Angela Padgett 972-821-7546,
Capital Sotheby's International Realty
Bought with:
Karen Thornton, AR
Michele Phillips & Co. Realtors
Source: CARMLS,MLS#: 25025391
Facts & features
Interior
Bedrooms & bathrooms
- Bedrooms: 3
- Bathrooms: 2
- Full bathrooms: 1
- 1/2 bathrooms: 1
Dining room
- Features: Eat-in Kitchen
Heating
- Natural Gas
Cooling
- Electric
Appliances
- Included: Free-Standing Range, Microwave, Electric Range
- Laundry: Laundry Room
Features
- Sheet Rock, Paneling, All Bedrooms Down, 3 Bedrooms Same Level
- Flooring: Wood, Vinyl, Tile, Concrete
- Basement: Full,Interior Entry,Walk-Out Access
- Has fireplace: No
- Fireplace features: None
Interior area
- Total structure area: 1,905
- Total interior livable area: 1,905 sqft
Property
Parking
- Total spaces: 4
- Parking features: Carport, Parking Pad, Four Car or More
- Has carport: Yes
Features
- Levels: One
- Stories: 1
- Patio & porch: Patio, Porch
- Exterior features: Storage
Lot
- Size: 3.54 Acres
- Features: Level, Rural Property, Wooded, Cleared, Not in Subdivision
Details
- Parcel number: 00107708000
Construction
Type & style
- Home type: SingleFamily
- Architectural style: Contemporary
- Property subtype: Single Family Residence
Materials
- Wood Siding
- Foundation: Slab
- Roof: Composition
Condition
- New construction: No
- Year built: 1964
Utilities & green energy
- Electric: Elec-Municipal (+Entergy)
- Gas: Gas-Natural
- Sewer: Septic Tank
- Water: Public
- Utilities for property: Natural Gas Connected
Community & neighborhood
Location
- Region: Benton
- Subdivision: Not In List
HOA & financial
HOA
- Has HOA: No
Other
Other facts
- Listing terms: Conventional,Cash
- Road surface type: Gravel
Price history
| Date | Event | Price |
|---|---|---|
| 8/26/2025 | Sold | $278,000+1.1%$146/sqft |
Source: | ||
| 6/27/2025 | Listed for sale | $275,000+129.2%$144/sqft |
Source: | ||
| 8/27/2018 | Sold | $120,000+700%$63/sqft |
Source: Public Record Report a problem | ||
| 11/1/2016 | Sold | $15,000$8/sqft |
Source: Agent Provided Report a problem | ||
Public tax history
| Year | Property taxes | Tax assessment |
|---|---|---|
| 2024 | $655 -4.3% | $20,980 +4.5% |
| 2023 | $685 -0.6% | $20,070 +4.7% |
| 2022 | $689 +6.5% | $19,160 +5% |
Find assessor info on the county website
Neighborhood: 72019
Nearby schools
GreatSchools rating
- 8/10Salem Elementary SchoolGrades: K-5Distance: 1.1 mi
- 8/10Bethel Middle SchoolGrades: 6-7Distance: 1.8 mi
- 5/10Bryant High SchoolGrades: 10-12Distance: 4.8 mi
Get pre-qualified for a loan
At Zillow Home Loans, we can pre-qualify you in as little as 5 minutes with no impact to your credit score.An equal housing lender. NMLS #10287.
Sell for more on Zillow
Get a Zillow Showcase℠ listing at no additional cost and you could sell for .
$282,400
2% more+$5,648
With Zillow Showcase(estimated)$288,048
