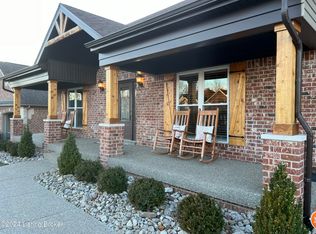Are you looking for a newly built home with ALL the right upgrades! Stop your home search, this is it! This custom built Theineman home is ready for you to make it your own. From the welcoming front porch to the open floor plan, to the main floor master you will enjoy living in this home every day. 6 bedrooms 3 full and 1 half bathrooms. You will love all the things the current owners have done to the home including wide planked hardwood flooring throughout, an extra concrete pad for storage, Too many things lis list! Come by the open house Sunday July 14 from 2:00 - 4:00 PM and see all the great things this home has to offer.
This property is off market, which means it's not currently listed for sale or rent on Zillow. This may be different from what's available on other websites or public sources.

