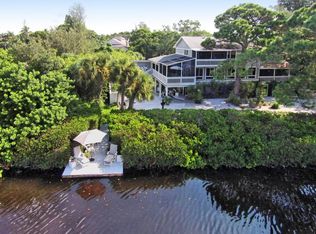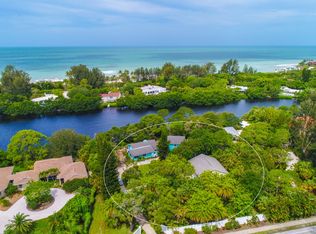Sold for $1,115,000
$1,115,000
7618 Midnight Pass Rd, Sarasota, FL 34242
4beds
4,078sqft
Single Family Residence
Built in 1950
0.88 Acres Lot
$-- Zestimate®
$273/sqft
$14,987 Estimated rent
Home value
Not available
Estimated sales range
Not available
$14,987/mo
Zestimate® history
Loading...
Owner options
Explore your selling options
What's special
Discover the potential of this property in the iconic Sanderling Club community, nestled on the desirable south end of Siesta Key. Whether you're dreaming of a new build or a restoration, this expansive lot offers endless possibilities in a prime waterfront location. The existing four-bedroom, four-and-a-half-bath residence features a two-car garage, solid block construction, durable roof, paver driveway and a pool. The interior has been stripped and is ready for your vision. While the property was affected by flooding during the hurricanes, it now presents a clean slate for creating your dream home. Located just minutes from the world-famous Siesta Key Beach and the charming village, this property is perfectly positioned to embrace island living. As part of the Sanderling Club, the only guard-gated, single-family neighborhood on Siesta Key, you’ll enjoy unparalleled privacy, luxury, and access to exclusive amenities, including private beach access, a historic clubhouse, tennis and pickleball courts and a marina. Whether you choose to refurbish or start fresh with a modern coastal retreat or a luxurious family estate, this is your chance to own a piece of paradise in one of Florida's most sought-after Gulf-front communities. Don't miss this remarkable opportunity to transform this property into your personal haven! The Sanderling Club has released renderings that envision a new era for its historic clubhouse and private waterfront setting. Potential assessments are being discussed.
Zillow last checked: 8 hours ago
Listing updated: August 18, 2025 at 02:13pm
Listing Provided by:
Joel Schemmel 941-587-4894,
PREMIER SOTHEBY'S INTERNATIONAL REALTY 941-364-4000
Bought with:
Joel Schemmel, 3060476
PREMIER SOTHEBY'S INTERNATIONAL REALTY
Source: Stellar MLS,MLS#: A4631568 Originating MLS: Sarasota - Manatee
Originating MLS: Sarasota - Manatee

Facts & features
Interior
Bedrooms & bathrooms
- Bedrooms: 4
- Bathrooms: 5
- Full bathrooms: 4
- 1/2 bathrooms: 1
Primary bedroom
- Features: Walk-In Closet(s)
- Level: First
- Area: 224 Square Feet
- Dimensions: 16x14
Bedroom 2
- Features: Built-in Closet
- Level: First
- Area: 196 Square Feet
- Dimensions: 14x14
Bedroom 3
- Features: En Suite Bathroom, Built-in Closet
- Level: First
- Area: 210 Square Feet
- Dimensions: 15x14
Bedroom 4
- Features: En Suite Bathroom, Built-in Closet
- Level: First
Primary bathroom
- Features: En Suite Bathroom
- Level: First
Balcony porch lanai
- Level: First
- Area: 112 Square Feet
- Dimensions: 14x8
Dining room
- Level: First
- Area: 285 Square Feet
- Dimensions: 19x15
Family room
- Level: First
- Area: 360 Square Feet
- Dimensions: 20x18
Kitchen
- Level: First
- Area: 280 Square Feet
- Dimensions: 20x14
Living room
- Level: First
- Area: 910 Square Feet
- Dimensions: 35x26
Office
- Level: First
- Area: 238 Square Feet
- Dimensions: 17x14
Utility room
- Level: First
- Area: 128 Square Feet
- Dimensions: 16x8
Heating
- Central, Zoned
Cooling
- Central Air, Zoned
Appliances
- Included: None
- Laundry: Inside, Laundry Room
Features
- High Ceilings, Open Floorplan, Primary Bedroom Main Floor, Split Bedroom, Walk-In Closet(s)
- Flooring: Concrete
- Doors: Sliding Doors
- Windows: Thermal Windows, Hurricane Shutters/Windows
- Has fireplace: No
- Fireplace features: Gas, Living Room
Interior area
- Total structure area: 5,193
- Total interior livable area: 4,078 sqft
Property
Parking
- Total spaces: 2
- Parking features: Circular Driveway, Driveway
- Attached garage spaces: 2
- Has uncovered spaces: Yes
- Details: Garage Dimensions: 32x23
Features
- Levels: One
- Stories: 1
- Patio & porch: Covered, Deck, Patio, Porch
- Exterior features: Irrigation System, Rain Gutters
- Has private pool: Yes
- Pool features: Gunite, In Ground
- Has view: Yes
- View description: Water, Lagoon
- Has water view: Yes
- Water view: Water,Lagoon
- Waterfront features: Lagoon, Lagoon Access
- Body of water: HERON LAGOON
Lot
- Size: 0.88 Acres
- Features: Flood Insurance Required, FloodZone, In County, Level, Oversized Lot
- Residential vegetation: Mature Landscaping
Details
- Parcel number: 0127030011
- Zoning: RE2
- Special conditions: None
Construction
Type & style
- Home type: SingleFamily
- Architectural style: Custom
- Property subtype: Single Family Residence
Materials
- Block, Stucco
- Foundation: Slab
- Roof: Shingle
Condition
- New construction: No
- Year built: 1950
Utilities & green energy
- Sewer: Public Sewer
- Water: Public
- Utilities for property: Cable Connected, Electricity Connected, Public, Sewer Connected, Water Connected
Community & neighborhood
Security
- Security features: Gated Community, Security System Owned
Community
- Community features: Fishing, Water Access, Association Recreation - Owned, Buyer Approval Required, Deed Restrictions, Playground, Tennis Court(s)
Location
- Region: Sarasota
- Subdivision: SANDERLING CLUB, SIESTA KEY
HOA & financial
HOA
- Has HOA: Yes
- HOA fee: $450 monthly
- Amenities included: Gated, Playground, Recreation Facilities, Security, Tennis Court(s)
- Services included: Reserve Fund, Manager, Private Road, Recreational Facilities, Security
- Association name: Pinnacle Comm Assoc Managment/ Amy Bryde
- Association phone: 941-893-7643
Other fees
- Pet fee: $0 monthly
Other financial information
- Total actual rent: 0
Other
Other facts
- Listing terms: Cash,Conventional
- Ownership: Fee Simple
- Road surface type: Paved
Price history
| Date | Event | Price |
|---|---|---|
| 8/18/2025 | Sold | $1,115,000-13.9%$273/sqft |
Source: | ||
| 7/14/2025 | Pending sale | $1,295,000$318/sqft |
Source: | ||
| 5/14/2025 | Price change | $1,295,000-7.2%$318/sqft |
Source: | ||
| 3/24/2025 | Price change | $1,395,000-12.5%$342/sqft |
Source: | ||
| 2/20/2025 | Price change | $1,595,000-9.6%$391/sqft |
Source: | ||
Public tax history
| Year | Property taxes | Tax assessment |
|---|---|---|
| 2025 | -- | $993,200 -47.4% |
| 2024 | $22,304 +2.8% | $1,889,206 +3% |
| 2023 | $21,705 +10% | $1,834,181 +11% |
Find assessor info on the county website
Neighborhood: 34242
Nearby schools
GreatSchools rating
- 9/10Phillippi Shores Elementary SchoolGrades: PK-5Distance: 3.2 mi
- 6/10Brookside Middle SchoolGrades: 6-8Distance: 4.2 mi
- 5/10Sarasota High SchoolGrades: 9-12Distance: 5.9 mi
Schools provided by the listing agent
- Elementary: Phillippi Shores Elementary
- Middle: Brookside Middle
- High: Sarasota High
Source: Stellar MLS. This data may not be complete. We recommend contacting the local school district to confirm school assignments for this home.

Get pre-qualified for a loan
At Zillow Home Loans, we can pre-qualify you in as little as 5 minutes with no impact to your credit score.An equal housing lender. NMLS #10287.

