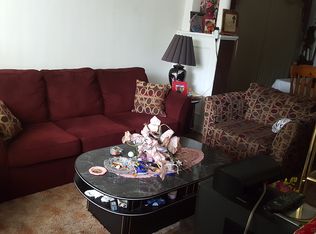Closed
$190,000
7618 S Rhodes Ave, Chicago, IL 60619
3beds
4,650sqft
Single Family Residence
Built in 1923
4,660.92 Square Feet Lot
$192,000 Zestimate®
$41/sqft
$2,311 Estimated rent
Home value
$192,000
$173,000 - $213,000
$2,311/mo
Zestimate® history
Loading...
Owner options
Explore your selling options
What's special
Spacious 3 bedroom, 1 1/2 bath Chicago Bungalow with formal living & dining rooms, eat-in-kitchen with wood cabinetry, double stainless steel sink & pantry, full finished basement with dry bar & extra storage. Exit from basement to oversized yard leading to 2 car garage with patio. Plus an attic for future living space. BRAND NEW UPDATES: All new appliances - stove, refrigerator, built-in microwave, washer and dryer; totally new basement bathroom; 1st floor bathroom updates are vanity, blue tooth mirror, & toilet; 1st floor painted throughout & new ceiling fans. All these new additions for the same purchase price of $200,000.00. Priced for a quick sale.
Zillow last checked: 8 hours ago
Listing updated: August 10, 2025 at 01:01am
Listing courtesy of:
Sandra M Patterson, GREEN,GRI 773-251-6192,
Coldwell Banker Realty
Bought with:
Antonio Cox
Kale Realty
Source: MRED as distributed by MLS GRID,MLS#: 12257111
Facts & features
Interior
Bedrooms & bathrooms
- Bedrooms: 3
- Bathrooms: 2
- Full bathrooms: 1
- 1/2 bathrooms: 1
Primary bedroom
- Level: Main
- Area: 144 Square Feet
- Dimensions: 12X12
Bedroom 2
- Level: Main
- Area: 132 Square Feet
- Dimensions: 11X12
Bedroom 3
- Level: Main
- Area: 132 Square Feet
- Dimensions: 11X12
Dining room
- Features: Flooring (Hardwood)
- Level: Main
- Area: 144 Square Feet
- Dimensions: 12X12
Family room
- Features: Flooring (Vinyl)
- Level: Basement
- Area: 270 Square Feet
- Dimensions: 15X18
Kitchen
- Features: Kitchen (Eating Area-Table Space), Flooring (Vinyl)
- Level: Main
- Area: 156 Square Feet
- Dimensions: 13X12
Laundry
- Level: Basement
- Area: 110 Square Feet
- Dimensions: 10X11
Living room
- Features: Flooring (Hardwood)
- Level: Main
- Area: 144 Square Feet
- Dimensions: 12X12
Heating
- Natural Gas
Cooling
- None
Appliances
- Included: Range, Refrigerator
Features
- Basement: Finished,Full
Interior area
- Total structure area: 0
- Total interior livable area: 4,650 sqft
Property
Parking
- Total spaces: 2
- Parking features: On Site, Detached, Garage
- Garage spaces: 2
Accessibility
- Accessibility features: No Disability Access
Features
- Stories: 1
Lot
- Size: 4,660 sqft
- Dimensions: 25X125
Details
- Parcel number: 20274100260000
- Special conditions: List Broker Must Accompany,Court Approval Required
Construction
Type & style
- Home type: SingleFamily
- Architectural style: Bungalow
- Property subtype: Single Family Residence
Materials
- Brick
Condition
- New construction: No
- Year built: 1923
Details
- Builder model: CHICAGO BUNGALOW
Utilities & green energy
- Electric: Circuit Breakers
- Sewer: Public Sewer
- Water: Lake Michigan
Community & neighborhood
Location
- Region: Chicago
HOA & financial
HOA
- Services included: None
Other
Other facts
- Listing terms: Conventional
- Ownership: Fee Simple
Price history
| Date | Event | Price |
|---|---|---|
| 8/8/2025 | Sold | $190,000-5%$41/sqft |
Source: | ||
| 8/6/2025 | Pending sale | $200,000$43/sqft |
Source: | ||
| 7/15/2025 | Listed for sale | $200,000$43/sqft |
Source: | ||
| 6/11/2025 | Contingent | $200,000$43/sqft |
Source: | ||
| 12/18/2024 | Listed for sale | $200,000+90.5%$43/sqft |
Source: | ||
Public tax history
| Year | Property taxes | Tax assessment |
|---|---|---|
| 2023 | $1,695 +5.1% | $13,999 |
| 2022 | $1,613 +379.8% | $13,999 |
| 2021 | $336 -3.1% | $13,999 +0.1% |
Find assessor info on the county website
Neighborhood: Chatham
Nearby schools
GreatSchools rating
- 6/10Ruggles Elementary SchoolGrades: PK-8Distance: 0.4 mi
- 1/10Hirsch Metropolitan High SchoolGrades: 9-12Distance: 0.5 mi
Schools provided by the listing agent
- District: 299
Source: MRED as distributed by MLS GRID. This data may not be complete. We recommend contacting the local school district to confirm school assignments for this home.
Get a cash offer in 3 minutes
Find out how much your home could sell for in as little as 3 minutes with a no-obligation cash offer.
Estimated market value$192,000
Get a cash offer in 3 minutes
Find out how much your home could sell for in as little as 3 minutes with a no-obligation cash offer.
Estimated market value
$192,000
