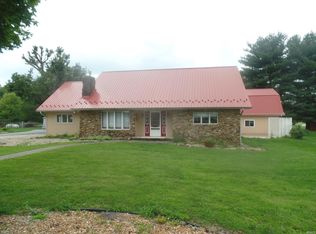Closed
$155,000
7618 S West Gate Rd, Newberry, IN 47449
3beds
1,984sqft
Single Family Residence
Built in 1890
0.62 Acres Lot
$155,500 Zestimate®
$--/sqft
$1,755 Estimated rent
Home value
$155,500
Estimated sales range
Not available
$1,755/mo
Zestimate® history
Loading...
Owner options
Explore your selling options
What's special
Nice home in Scotland. Close to NWSC Crane and access to I-69. Main floor has a large living room, dining room that can fit a larger table and a kitchen. The primary suite also contains the washer/dryer area and a full bath. Just off the primary is an enclosed porch. There is 1 other bedroom and a full bath on the main level. Main level is all hardwood floors but carpet does cover some areas and could be removed. Upper level contains a bedroom, a space that could be used for an office and a nice sized landing at the top of the stairs that could be used as a sitting/playroom/craft space. There is also access to attic storage. Partial basement is unfinished but dry for extra storage with access via the home or from the outside. Huge backyard is fenced in and also has a privacy fence. 2-car detached car which is entered using a shared, paved driveway. There is also a shed for your outdoor equipment.
Zillow last checked: 8 hours ago
Listing updated: July 31, 2025 at 07:57am
Listed by:
Mark Bush 812-327-0420,
Harrah Realty Inc
Bought with:
Lisa Hasler, RB14047752
Harrah Realty Inc
Source: IRMLS,MLS#: 202523306
Facts & features
Interior
Bedrooms & bathrooms
- Bedrooms: 3
- Bathrooms: 2
- Full bathrooms: 2
- Main level bedrooms: 2
Bedroom 1
- Level: Main
Bedroom 2
- Level: Main
Dining room
- Area: 192
- Dimensions: 16 x 12
Kitchen
- Area: 156
- Dimensions: 12 x 13
Living room
- Area: 216
- Dimensions: 18 x 12
Heating
- Propane, Forced Air, Propane Tank Rented
Cooling
- Central Air
Appliances
- Included: Refrigerator, Washer, Dryer-Electric, Electric Range
- Laundry: Electric Dryer Hookup, Main Level
Features
- Ceiling-9+, Ceiling Fan(s), Stand Up Shower, Tub/Shower Combination, Main Level Bedroom Suite
- Flooring: Hardwood, Carpet, Vinyl
- Basement: Crawl Space,Partial,Unfinished,Exterior Entry,Block
- Has fireplace: No
Interior area
- Total structure area: 2,315
- Total interior livable area: 1,984 sqft
- Finished area above ground: 1,984
- Finished area below ground: 0
Property
Parking
- Total spaces: 2
- Parking features: Detached, Asphalt, Shared Driveway
- Garage spaces: 2
- Has uncovered spaces: Yes
Features
- Levels: One and One Half
- Stories: 1
- Patio & porch: Patio
- Fencing: Partial,Chain Link,Privacy,Wood
Lot
- Size: 0.62 Acres
- Dimensions: 80 x 340
- Features: Level, Rural Subdivision
Details
- Additional structures: Shed
- Parcel number: 281336441016.000019
Construction
Type & style
- Home type: SingleFamily
- Architectural style: Bungalow
- Property subtype: Single Family Residence
Materials
- Vinyl Siding
- Roof: Metal
Condition
- New construction: No
- Year built: 1890
Utilities & green energy
- Electric: Bloomfield REMC
- Gas: White River Co-op
- Sewer: City
- Water: Public, Eastern Heights Utilities
Community & neighborhood
Location
- Region: Newberry
- Subdivision: None
Other
Other facts
- Listing terms: Conventional,FHA,USDA Loan,VA Loan
Price history
| Date | Event | Price |
|---|---|---|
| 7/30/2025 | Sold | $155,000+3.7% |
Source: | ||
| 6/18/2025 | Listed for sale | $149,500 |
Source: | ||
Public tax history
Tax history is unavailable.
Neighborhood: 47449
Nearby schools
GreatSchools rating
- 7/10Bloomfield Elementary SchoolGrades: PK-5Distance: 8.2 mi
- 3/10Bloomfield Middle SchoolGrades: 6-8Distance: 8.3 mi
- 5/10Bloomfield Jr-Sr High SchoolGrades: 9-12Distance: 8.3 mi
Schools provided by the listing agent
- Elementary: Bloomfield
- Middle: Bloomfield
- High: Bloomfield
- District: Bloomfield S.D.
Source: IRMLS. This data may not be complete. We recommend contacting the local school district to confirm school assignments for this home.
Get pre-qualified for a loan
At Zillow Home Loans, we can pre-qualify you in as little as 5 minutes with no impact to your credit score.An equal housing lender. NMLS #10287.
