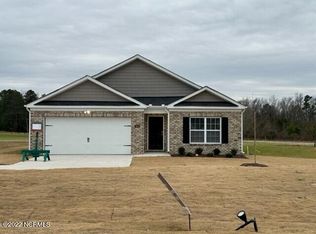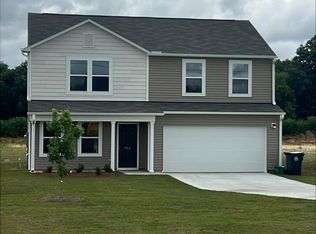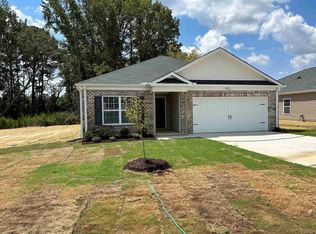Sold for $288,000
$288,000
7618 Sand Pit Road, Stantonsburg, NC 27883
5beds
2,511sqft
Single Family Residence
Built in 2022
0.34 Acres Lot
$303,700 Zestimate®
$115/sqft
$2,524 Estimated rent
Home value
$303,700
$289,000 - $319,000
$2,524/mo
Zestimate® history
Loading...
Owner options
Explore your selling options
What's special
WOW! QUICK MOVE IN HOME!
The Hayden plan offers 5 bedrooms with loft, 2.5 bathrooms, 2 car garage. The open floor concept plan is great for entertainment! Plan features an open kitchen with gray cabinets, center island with Ornamental White Granite counter tops, and stainless-steel appliances. Durable vinyl flooring is located throughout the main areas in the home. The primary bedroom offers lots of space and the primary bath features dual sinks, quartz countertops, 5-foot shower, and Walk in Closet. Secondary bedrooms are spacious with walk in closets. Quality materials and workmanship throughout, with superior attention to detail, plus a one-year builder's warranty and 10-year structural warranty.
Your new home also includes our smart home technology package! 10-year limited warranty!
Zillow last checked: 8 hours ago
Listing updated: October 10, 2025 at 07:29am
Listed by:
Kimberly P Saltus 919-795-6569,
D.R. Horton, Inc.
Bought with:
Bailey Perdue, 322432
RE/MAX Southland Realty II
Source: Hive MLS,MLS#: 100361849 Originating MLS: Rocky Mount Area Association of Realtors
Originating MLS: Rocky Mount Area Association of Realtors
Facts & features
Interior
Bedrooms & bathrooms
- Bedrooms: 5
- Bathrooms: 3
- Full bathrooms: 3
Bedroom 1
- Level: Second
- Dimensions: 13.1 x 11.9
Bedroom 2
- Level: Second
- Dimensions: 12.5 x 11.4
Bedroom 3
- Level: Second
- Dimensions: 11 x 11.9
Bedroom 4
- Level: Second
- Dimensions: 11 x 11
Dining room
- Level: Main
- Dimensions: 11.3 x 10.1
Kitchen
- Level: Main
- Dimensions: 11.3 x 13.7
Living room
- Level: Main
- Dimensions: 15.1 x 15.5
Office
- Dimensions: 11.8 x 10.8
Heating
- Forced Air, Heat Pump, Electric
Cooling
- Heat Pump
Appliances
- Included: Electric Oven, Built-In Microwave, Dishwasher
- Laundry: Laundry Room
Features
- Walk-in Closet(s), Kitchen Island, Walk-in Shower, Walk-In Closet(s)
- Flooring: Carpet, Vinyl
- Basement: None
- Attic: Pull Down Stairs
- Has fireplace: No
- Fireplace features: None
Interior area
- Total structure area: 2,511
- Total interior livable area: 2,511 sqft
Property
Parking
- Total spaces: 2
- Parking features: Shared Driveway, Concrete, Paved
- Has uncovered spaces: Yes
Accessibility
- Accessibility features: None
Features
- Levels: Two
- Stories: 2
- Patio & porch: Patio
- Exterior features: None
- Pool features: None
- Fencing: None
Lot
- Size: 0.34 Acres
- Features: Open Lot
Details
- Parcel number: 99999
- Zoning: R
- Special conditions: Standard
Construction
Type & style
- Home type: SingleFamily
- Property subtype: Single Family Residence
Materials
- Vinyl Siding
- Foundation: Slab
- Roof: Shingle
Condition
- New construction: Yes
- Year built: 2022
Utilities & green energy
- Sewer: Public Sewer
- Water: Public
- Utilities for property: Sewer Available, Water Available
Green energy
- Green verification: None
Community & neighborhood
Location
- Region: Stantonsburg
- Subdivision: Briar Farm
Other
Other facts
- Listing agreement: Blanket Listing Agreement
- Listing terms: Cash,Conventional,FHA,VA Loan
- Road surface type: Paved
Price history
| Date | Event | Price |
|---|---|---|
| 6/5/2023 | Sold | $288,000-0.3%$115/sqft |
Source: | ||
| 5/2/2023 | Pending sale | $289,000$115/sqft |
Source: | ||
| 4/27/2023 | Price change | $289,000-2%$115/sqft |
Source: | ||
| 4/8/2023 | Price change | $295,000-2%$117/sqft |
Source: | ||
| 3/18/2023 | Price change | $301,000-3.2%$120/sqft |
Source: | ||
Public tax history
| Year | Property taxes | Tax assessment |
|---|---|---|
| 2024 | $3,661 +104.7% | $306,317 +127.8% |
| 2023 | $1,788 | $134,439 |
| 2022 | -- | -- |
Find assessor info on the county website
Neighborhood: 27883
Nearby schools
GreatSchools rating
- 6/10Stantonsburg ElementaryGrades: K-5Distance: 1.3 mi
- 4/10Speight MiddleGrades: 6-8Distance: 3.1 mi
- 5/10Beddingfield HighGrades: 9-12Distance: 5.6 mi
Get pre-qualified for a loan
At Zillow Home Loans, we can pre-qualify you in as little as 5 minutes with no impact to your credit score.An equal housing lender. NMLS #10287.


