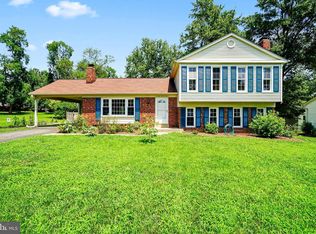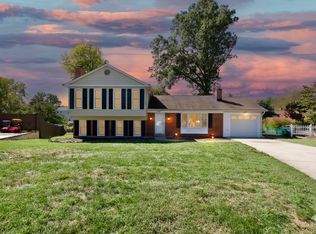Sold for $887,000
$887,000
7619 Hayfield Rd, Alexandria, VA 22315
5beds
3,178sqft
Single Family Residence
Built in 1970
9,237 Square Feet Lot
$900,000 Zestimate®
$279/sqft
$5,937 Estimated rent
Home value
$900,000
$846,000 - $963,000
$5,937/mo
Zestimate® history
Loading...
Owner options
Explore your selling options
What's special
Discover sophisticated living in this renovated & updated 5-bedroom, 4-bathroom home with aprx. 3100 sq.ft of living space, crafted for those who appreciate a touch of elegance mixed with modern convenience. Located in sought-after Hayfield Farms.**Gleaming wood floors on main & upper levels and lots of fresh paint** Step inside to experience an inviting foyer and welcoming formal living room adorned with a cozy fireplace, setting the stage for countless memories. The nearby formal dining room guarantees you’ll be the host with the most, while the eat-in remodeled kitchen serves up features like a breakfast bar, sleek 42-inch cabinets, hard surface counters, backsplash, stainless steel appliances, pantry, and a large eating area with sliding glass doors to the patio. The main level also offers a versatile 5th bedroom with an adjacent remodeled full bathroom, plus a flex room that offers limitless possibilities. Upstairs, the primary bedroom is a true retreat, complete with an updated ensuite bathroom and a spacious walk-in closet. Three additional bedrooms and another exquisitely renovated bathroom complete this floor. Venture down to the finished walk-up basement where entertainment and relaxation meet. This space features porcelain tile flooring, a second fireplace, a renovated full bathroom, and additional area perfect for a game room or home gym. A well-equipped laundry room with a wet sink & washer & dryer adds to the functional features. Outside, beauty abounds with lovely landscaped grounds encased by a charming fence, and a custom-designed walkway that leads you to your front door. The concrete driveway provides ample parking. The storage shed provides additional space for all your gardening tools. Conveniently located close to amenities, schools, and major commuter routes, this exceptional property offers the perfect blend of comfort, convenience, and luxury living. Located in a well-established neighborhood with no HOA, Hayfield Farm features a community pool and park, and easy access to the Metro, Fort Belvoir, all major routes, and Wegmans. This is a picture-perfect home just waiting for you to make it your own. Don't hesitate on this one!
Zillow last checked: 8 hours ago
Listing updated: July 23, 2025 at 01:24pm
Listed by:
Harriet Pricenor 571-330-7854,
Weichert, REALTORS
Bought with:
Alyssa Rajabi, 0225227184
Redfin Corporation
Source: Bright MLS,MLS#: VAFX2240786
Facts & features
Interior
Bedrooms & bathrooms
- Bedrooms: 5
- Bathrooms: 4
- Full bathrooms: 4
- Main level bathrooms: 1
- Main level bedrooms: 1
Primary bedroom
- Features: Flooring - HardWood
- Level: Upper
Bedroom 2
- Features: Flooring - HardWood
- Level: Upper
Bedroom 3
- Features: Flooring - HardWood
- Level: Upper
Bedroom 4
- Features: Flooring - HardWood
- Level: Upper
Bedroom 5
- Features: Flooring - HardWood
- Level: Main
Dining room
- Features: Flooring - HardWood
- Level: Main
Exercise room
- Level: Lower
Game room
- Level: Lower
Kitchen
- Features: Flooring - Tile/Brick
- Level: Main
Living room
- Features: Flooring - HardWood, Fireplace - Wood Burning
- Level: Main
Recreation room
- Features: Fireplace - Wood Burning
- Level: Lower
Study
- Features: Flooring - HardWood
- Level: Main
Heating
- Forced Air, Natural Gas
Cooling
- Central Air, Electric
Appliances
- Included: Microwave, Dishwasher, Disposal, Exhaust Fan, Ice Maker, Oven/Range - Gas, Refrigerator, Stainless Steel Appliance(s), Dryer, Washer, Gas Water Heater
Features
- Breakfast Area, Dining Area, Eat-in Kitchen, Kitchen - Table Space, Upgraded Countertops, Walk-In Closet(s), Flat, Formal/Separate Dining Room, Pantry
- Flooring: Wood
- Doors: Storm Door(s)
- Basement: Full
- Number of fireplaces: 2
Interior area
- Total structure area: 3,178
- Total interior livable area: 3,178 sqft
- Finished area above ground: 2,128
- Finished area below ground: 1,050
Property
Parking
- Total spaces: 4
- Parking features: Concrete, Driveway
- Uncovered spaces: 4
Accessibility
- Accessibility features: None
Features
- Levels: Three
- Stories: 3
- Patio & porch: Patio
- Exterior features: Sidewalks
- Pool features: None
- Fencing: Full,Back Yard
Lot
- Size: 9,237 sqft
Details
- Additional structures: Above Grade, Below Grade
- Parcel number: 0914 04 0673
- Zoning: 131
- Special conditions: Standard
Construction
Type & style
- Home type: SingleFamily
- Architectural style: Colonial
- Property subtype: Single Family Residence
Materials
- Brick, Vinyl Siding
- Foundation: Block
Condition
- New construction: No
- Year built: 1970
Utilities & green energy
- Sewer: Public Sewer
- Water: Public
Community & neighborhood
Location
- Region: Alexandria
- Subdivision: Hayfield Farm
Other
Other facts
- Listing agreement: Exclusive Right To Sell
- Ownership: Fee Simple
Price history
| Date | Event | Price |
|---|---|---|
| 7/23/2025 | Sold | $887,000-1.4%$279/sqft |
Source: | ||
| 6/12/2025 | Contingent | $899,900$283/sqft |
Source: | ||
| 5/16/2025 | Listed for sale | $899,900$283/sqft |
Source: | ||
| 7/2/2019 | Listing removed | $3,400$1/sqft |
Source: NOVA Leasing and Management LLC #VAFX1066662 Report a problem | ||
| 6/2/2019 | Listed for rent | $3,400$1/sqft |
Source: NOVA Leasing and Management LLC #VAFX1066662 Report a problem | ||
Public tax history
| Year | Property taxes | Tax assessment |
|---|---|---|
| 2025 | $8,759 +7.7% | $757,670 +7.9% |
| 2024 | $8,132 +5.2% | $701,900 +2.5% |
| 2023 | $7,731 +4.4% | $685,090 +5.8% |
Find assessor info on the county website
Neighborhood: Franconia
Nearby schools
GreatSchools rating
- 6/10Hayfield Elementary SchoolGrades: PK-6Distance: 0.2 mi
- 6/10Hayfield SecondaryGrades: 7-12Distance: 0.4 mi
Schools provided by the listing agent
- Elementary: Hayfield
- Middle: Hayfield Secondary School
- High: Hayfield
- District: Fairfax County Public Schools
Source: Bright MLS. This data may not be complete. We recommend contacting the local school district to confirm school assignments for this home.
Get a cash offer in 3 minutes
Find out how much your home could sell for in as little as 3 minutes with a no-obligation cash offer.
Estimated market value$900,000
Get a cash offer in 3 minutes
Find out how much your home could sell for in as little as 3 minutes with a no-obligation cash offer.
Estimated market value
$900,000

