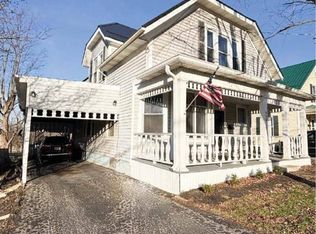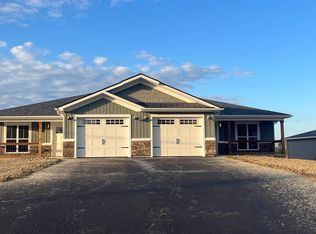Condo Complex on dead end street. One level floor plan with 1,678 square feet. With 2 garage. This unit has a ceramic tiled shower and gas burning fireplace.
New construction
$269,775
7619 Pea Ridge Rd #4-B, Hillsboro, OH 45133
2beds
--sqft
Est.:
Condominium
Built in ----
-- sqft lot
$-- Zestimate®
$--/sqft
$256/mo HOA
What's special
Dead end streetOne level floor planGas burning fireplaceCeramic tiled shower
- 494 days |
- 83 |
- 4 |
Zillow last checked: 8 hours ago
Listing updated: October 21, 2025 at 12:52pm
Listed by:
Brigette Waggoner 937-725-2160,
ERA Donald Fender Classic Real 937-393-3416
Source: Cincy MLS,MLS#: 1818264 Originating MLS: Cincinnati Area Multiple Listing Service
Originating MLS: Cincinnati Area Multiple Listing Service

Tour with a local agent
Facts & features
Interior
Bedrooms & bathrooms
- Bedrooms: 2
- Bathrooms: 2
- Full bathrooms: 2
Primary bedroom
- Features: Bath Adjoins
- Level: First
- Area: 320
- Dimensions: 20 x 16
Bedroom 2
- Level: First
- Area: 210
- Dimensions: 15 x 14
Bedroom 3
- Area: 0
- Dimensions: 0 x 0
Bedroom 4
- Area: 0
- Dimensions: 0 x 0
Bedroom 5
- Area: 0
- Dimensions: 0 x 0
Primary bathroom
- Features: Built-In Shower Seat, Shower, Double Vanity, Low Flow Plumbing Fixtures
Bathroom
- Features: 30x48 Door Swing, Grab Bars-Toilet, 60 Diameter Turn Spc, Lever Faucet Handles, Access Commode 17-19, Builtin Shower Seat, WallReinfrcd forBars, Grab Bars-Bath
Bathroom 1
- Features: Full
- Level: First
Bathroom 2
- Features: Full
- Level: First
Dining room
- Area: 0
- Dimensions: 0 x 0
Family room
- Area: 0
- Dimensions: 0 x 0
Kitchen
- Features: Butler's Pantry, Pantry, Eat-in Kitchen, Kitchen Island, Wood Cabinets, Laminate Floor
- Area: 195
- Dimensions: 15 x 13
Living room
- Features: Fireplace, Laminate Floor
- Area: 396
- Dimensions: 22 x 18
Office
- Area: 0
- Dimensions: 0 x 0
Heating
- ENERGY STAR Qualified Equipment, Forced Air, Gas, Variable Speed HVAC
Cooling
- Ceiling Fan(s), SEER Rated 16+, Central Air, Variable Speed HVAC, ENERGY STAR Qualified Equipment
Appliances
- Included: Electric Water Heater, Water Heater (High Efficiency Tank)
Features
- Ceiling Fan(s), Recessed Lighting
- Doors: Multi Panel Doors, 31 5/8 Min Width
- Windows: Low Emissivity Windows, Double Pane Windows, Vinyl, ENERGY STAR Qualified Windows, Gas Filled
- Basement: None
- Number of fireplaces: 1
- Fireplace features: Stone, Gas, Living Room
Interior area
- Total structure area: 0
Property
Parking
- Total spaces: 2
- Parking features: Driveway, Garage Door Opener, No Step from Garage
- Attached garage spaces: 2
- Has uncovered spaces: Yes
Accessibility
- Accessibility features: Accessibility Features, WheelChr Acc Laundry, Accessible Approach with Ramp
Features
- Levels: One
- Stories: 1
- Patio & porch: Porch
Lot
- Features: Other
Details
- Parcel number: NEW/UNDER CONST/TO BE BUILT
- Zoning description: Residential
Construction
Type & style
- Home type: Condo
- Architectural style: Ranch
- Property subtype: Condominium
Materials
- Stone, Vinyl Siding
- Foundation: Slab
- Roof: Asbestos Shingle,Shingle
Condition
- New construction: Yes
Utilities & green energy
- Electric: 220 Volts
- Gas: Natural
- Sewer: Public Sewer
- Water: Public
Community & HOA
Community
- Security: Carbon Monoxide Detector(s), Smoke Alarm
HOA
- Has HOA: Yes
- Services included: Insurance, Community Landscaping
- HOA fee: $256 monthly
- HOA name: Northridge Codos
Location
- Region: Hillsboro
Financial & listing details
- Date on market: 9/16/2024
- Listing terms: No Special Financing
- Road surface type: Paved
Estimated market value
Not available
Estimated sales range
Not available
Not available
Price history
Price history
| Date | Event | Price |
|---|---|---|
| 10/23/2024 | Price change | $269,775+0.2% |
Source: | ||
| 9/16/2024 | Listed for sale | $269,200 |
Source: | ||
Public tax history
Public tax history
Tax history is unavailable.BuyAbility℠ payment
Est. payment
$1,854/mo
Principal & interest
$1293
HOA Fees
$256
Other costs
$306
Climate risks
Neighborhood: 45133
Nearby schools
GreatSchools rating
- 7/10Hillsboro Intermediate SchoolGrades: 4-5Distance: 2 mi
- 5/10Hillsboro Middle SchoolGrades: 6-8Distance: 2.4 mi
- 5/10Hillsboro High SchoolGrades: 9-12Distance: 2.4 mi



