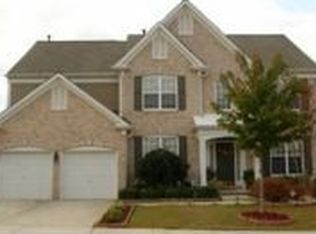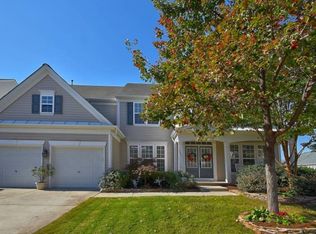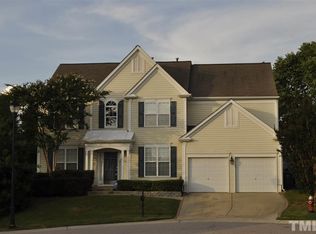Sold for $750,000
$750,000
7619 Vista Del Rey Ln, Raleigh, NC 27613
5beds
4,095sqft
Single Family Residence, Residential
Built in 2003
8,276.4 Square Feet Lot
$772,200 Zestimate®
$183/sqft
$3,995 Estimated rent
Home value
$772,200
$734,000 - $811,000
$3,995/mo
Zestimate® history
Loading...
Owner options
Explore your selling options
What's special
Stunning, brick front, 2-story home w/finished walk-out basement in highly coveted Long Lake! The open floor plan with soaring ceilings allows for plenty of natural light. Recently renovated kitchen w/large island, SS appliances, gorgeous glass tile backsplash & all new flooring on main level. Plantation shutters adorn the windows, fresh new paint. Retreat to the primary suite, complete with his/hers closets, and a jetted tub for ultimate relaxation. 5th BR on the 1st floor could be an office! Outside, the Trex decking provides space for entertaining, and the flat backyard is a canvas for playing and gardening. Comm pool, tennis, gym, playground. Close to shops, dining and entertainment!
Zillow last checked: 8 hours ago
Listing updated: October 28, 2025 at 12:08am
Listed by:
Kimberly Pappalardo 919-608-2085,
Real Broker, LLC
Bought with:
Jenny Shu, 323233
Lifetime Realty & Investment L
Source: Doorify MLS,MLS#: 10008330
Facts & features
Interior
Bedrooms & bathrooms
- Bedrooms: 5
- Bathrooms: 4
- Full bathrooms: 4
Heating
- Electric, Heat Pump, Natural Gas
Cooling
- Attic Fan, Central Air
Appliances
- Included: Dishwasher, Gas Range, Gas Water Heater, Microwave, Plumbed For Ice Maker, Range Hood, Self Cleaning Oven
- Laundry: Electric Dryer Hookup, Laundry Room, Main Level
Features
- Bathtub/Shower Combination, Bookcases, Cathedral Ceiling(s), Ceiling Fan(s), Entrance Foyer, Granite Counters, High Ceilings, Pantry, Separate Shower, Shower Only, Soaking Tub, Storage, Tray Ceiling(s), Walk-In Closet(s)
- Flooring: Carpet, Ceramic Tile, Hardwood, Tile, Vinyl
- Basement: Daylight, Exterior Entry, Full, Heated, Interior Entry
- Number of fireplaces: 1
- Fireplace features: Family Room, Fireplace Screen, Gas Log
Interior area
- Total structure area: 4,095
- Total interior livable area: 4,095 sqft
- Finished area above ground: 3,032
- Finished area below ground: 1,063
Property
Parking
- Total spaces: 2
- Parking features: Attached, Concrete, Driveway, Garage, Garage Faces Front
- Attached garage spaces: 2
Features
- Levels: Two
- Stories: 2
- Patio & porch: Deck, Patio, Porch
- Exterior features: Playground, Rain Gutters, Tennis Court(s)
- Pool features: Community
- Has view: Yes
Lot
- Size: 8,276 sqft
- Features: Hardwood Trees, Open Lot
Details
- Parcel number: 0777979162
- Special conditions: Standard
Construction
Type & style
- Home type: SingleFamily
- Architectural style: Traditional, Transitional
- Property subtype: Single Family Residence, Residential
Materials
- Brick, Vinyl Siding
Condition
- New construction: No
- Year built: 2003
Utilities & green energy
- Sewer: Public Sewer
- Water: Public
- Utilities for property: Cable Available
Community & neighborhood
Community
- Community features: Playground, Pool, Street Lights
Location
- Region: Raleigh
- Subdivision: Long Lake
HOA & financial
HOA
- Has HOA: Yes
- HOA fee: $77 monthly
- Amenities included: Clubhouse, Pool, Tennis Court(s)
- Services included: Road Maintenance, Unknown
Price history
| Date | Event | Price |
|---|---|---|
| 3/15/2024 | Sold | $750,000$183/sqft |
Source: | ||
| 1/31/2024 | Pending sale | $750,000$183/sqft |
Source: | ||
| 1/26/2024 | Listed for sale | $750,000$183/sqft |
Source: | ||
| 12/23/2023 | Listing removed | -- |
Source: | ||
| 12/1/2023 | Pending sale | $750,000$183/sqft |
Source: BURMLS #2537956 Report a problem | ||
Public tax history
| Year | Property taxes | Tax assessment |
|---|---|---|
| 2025 | $6,300 +0.4% | $720,124 |
| 2024 | $6,274 +30.8% | $720,124 +64.3% |
| 2023 | $4,796 +7.6% | $438,174 |
Find assessor info on the county website
Neighborhood: Northwest Raleigh
Nearby schools
GreatSchools rating
- 6/10Hilburn AcademyGrades: PK-8Distance: 1.2 mi
- 9/10Leesville Road HighGrades: 9-12Distance: 0.7 mi
- 10/10Leesville Road MiddleGrades: 6-8Distance: 0.7 mi
Schools provided by the listing agent
- Elementary: Wake - Hilburn Academy
- Middle: Wake - Leesville Road
- High: Wake - Leesville Road
Source: Doorify MLS. This data may not be complete. We recommend contacting the local school district to confirm school assignments for this home.
Get a cash offer in 3 minutes
Find out how much your home could sell for in as little as 3 minutes with a no-obligation cash offer.
Estimated market value$772,200
Get a cash offer in 3 minutes
Find out how much your home could sell for in as little as 3 minutes with a no-obligation cash offer.
Estimated market value
$772,200


