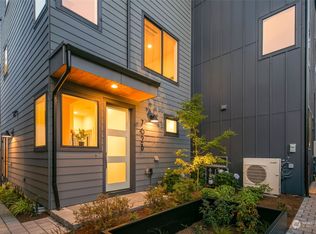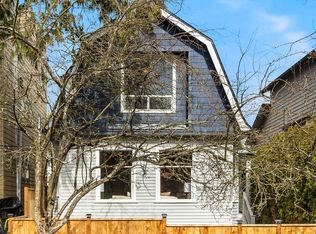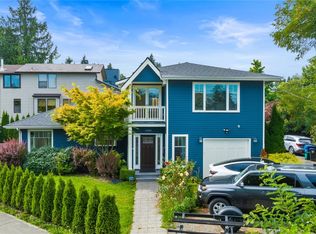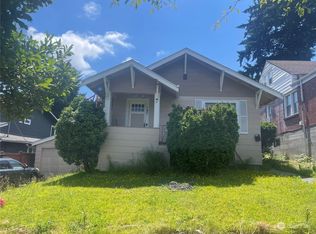Sold
Listed by:
Albert D Clark,
Real Residential,
Ashley Santo Domingo,
Real Residential
Bought with: COMPASS
$1,360,000
762 N 65th Street, Seattle, WA 98103
4beds
2,337sqft
Single Family Residence
Built in 2023
1,581.23 Square Feet Lot
$-- Zestimate®
$582/sqft
$5,317 Estimated rent
Home value
Not available
Estimated sales range
Not available
$5,317/mo
Zestimate® history
Loading...
Owner options
Explore your selling options
What's special
Uniquely suited for the active lifestyle centered around Greenlake/Phinney Ridge. Gracious floorplan w 4 oversized bedrooms, distinctive details & specifications. Centerpiece kitchen w walk-in pantry & coffee bar, Bertazonni appliances, White Oak hardwoods, automated lighting, surround sound audio, so much more. Massive primary suite beams w SW lighting, deluxe en-suite bath walk-in shower, heated floors, audio, stylish tiling. 3 more upper level bedrooms fit for king sized beds or large office, 2 full detailed baths & upper laundry w prep sink. Rooftop deck w territorial views. Off Street parking prepped for EV Charger. Short walk to Greenlake loop, Woodland Park, Phinney Ridge, more.
Zillow last checked: 8 hours ago
Listing updated: December 26, 2023 at 10:25am
Listed by:
Albert D Clark,
Real Residential,
Ashley Santo Domingo,
Real Residential
Bought with:
Rachel Snyder Olson, 27985
COMPASS
Source: NWMLS,MLS#: 2178913
Facts & features
Interior
Bedrooms & bathrooms
- Bedrooms: 4
- Bathrooms: 4
- Full bathrooms: 2
- 3/4 bathrooms: 1
- 1/2 bathrooms: 1
Primary bedroom
- Level: Third
Bedroom
- Level: Second
Bedroom
- Level: Third
Bedroom
- Level: Second
Bathroom full
- Level: Third
Bathroom three quarter
- Level: Third
Bathroom full
- Level: Second
Other
- Level: Main
Dining room
- Level: Main
Entry hall
- Level: Main
Kitchen with eating space
- Level: Main
Living room
- Level: Main
Utility room
- Level: Second
Heating
- Fireplace(s), Radiant
Cooling
- Has cooling: Yes
Appliances
- Included: Dishwasher_, GarbageDisposal_, Microwave_, Refrigerator_, StoveRange_, Dishwasher, Garbage Disposal, Microwave, Refrigerator, StoveRange, Water Heater: Tankless, Water Heater Location: Closet
Features
- Bath Off Primary, High Tech Cabling
- Flooring: Ceramic Tile, Hardwood, Carpet
- Windows: Double Pane/Storm Window
- Basement: None
- Number of fireplaces: 1
- Fireplace features: Gas, Main Level: 1, Fireplace
Interior area
- Total structure area: 2,337
- Total interior livable area: 2,337 sqft
Property
Parking
- Parking features: Off Street
Features
- Levels: Multi/Split
- Entry location: Main
- Patio & porch: Ceramic Tile, Hardwood, Wall to Wall Carpet, Bath Off Primary, Double Pane/Storm Window, High Tech Cabling, Walk-In Closet(s), Fireplace, Water Heater
- Has view: Yes
- View description: Territorial
Lot
- Size: 1,581 sqft
- Features: Curbs, Paved, Sidewalk, Fenced-Partially, Gated Entry
- Topography: Level
Details
- Parcel number: 1814801630
- Special conditions: Standard
Construction
Type & style
- Home type: SingleFamily
- Architectural style: Modern
- Property subtype: Single Family Residence
Materials
- Cement/Concrete, Cement Planked, Wood Siding, Wood Products
- Foundation: Poured Concrete
- Roof: Composition,Flat
Condition
- Very Good
- New construction: Yes
- Year built: 2023
- Major remodel year: 2023
Utilities & green energy
- Electric: Company: Seattle City Light
- Sewer: Sewer Connected, Company: City of Seattle
- Water: Public, Company: City of Seattle
Community & neighborhood
Community
- Community features: CCRs
Location
- Region: Seattle
- Subdivision: Green Lake
HOA & financial
HOA
- HOA fee: $52 monthly
Other
Other facts
- Listing terms: Cash Out,Conventional,VA Loan
- Cumulative days on market: 618 days
Price history
| Date | Event | Price |
|---|---|---|
| 12/26/2023 | Sold | $1,360,000-2.9%$582/sqft |
Source: | ||
| 11/23/2023 | Pending sale | $1,399,950$599/sqft |
Source: | ||
| 11/10/2023 | Listed for sale | $1,399,950+117%$599/sqft |
Source: | ||
| 8/2/2022 | Listing removed | -- |
Source: Zillow Rental Manager Report a problem | ||
| 7/25/2022 | Price change | $3,300-8.3%$1/sqft |
Source: Zillow Rental Manager Report a problem | ||
Public tax history
| Year | Property taxes | Tax assessment |
|---|---|---|
| 2023 | $23,746 +254.1% | $2,563,000 +235.9% |
| 2022 | $6,707 +8.4% | $763,000 +18.1% |
| 2021 | $6,187 +4.7% | $646,000 +10.4% |
Find assessor info on the county website
Neighborhood: Phinney Ridge
Nearby schools
GreatSchools rating
- 9/10West Woodland Elementary SchoolGrades: K-5Distance: 0.7 mi
- 8/10Hamilton International Middle SchoolGrades: 6-8Distance: 1.4 mi
- 10/10Lincoln High SchoolGrades: 9-12Distance: 1.2 mi
Schools provided by the listing agent
- Elementary: West Woodland
- Middle: Hamilton Mid
- High: Lincoln High
Source: NWMLS. This data may not be complete. We recommend contacting the local school district to confirm school assignments for this home.

Get pre-qualified for a loan
At Zillow Home Loans, we can pre-qualify you in as little as 5 minutes with no impact to your credit score.An equal housing lender. NMLS #10287.



