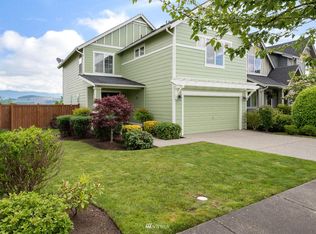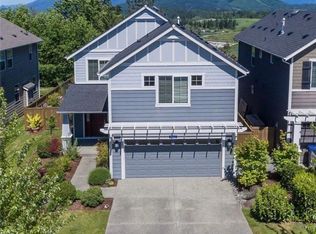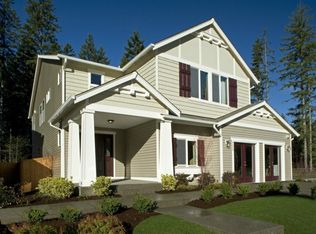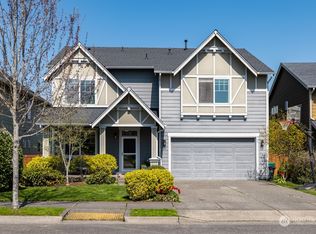Pride of ownership custom home w/spectacular sweeping views of Mt. Baker and rolling foothills. Spacious open floor plan w/3 bdrm, 2.5 baths w/slider to lovely deck/rock patio setup w/amazing entertainment area. Gourmet kitchen w/granite countertops, stainless steel appliances and walk-in pantry. Huge master suite w/fabulous mtn views w/5 piece bath, reading area, huge walk-in closet and upstairs bonus area perfect for office/play area. Fenced and landscaped yard w/raised beds. Close to parks/trails.
This property is off market, which means it's not currently listed for sale or rent on Zillow. This may be different from what's available on other websites or public sources.



