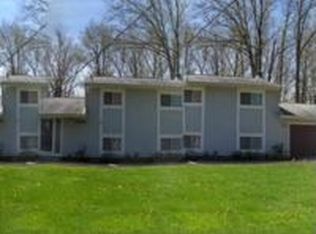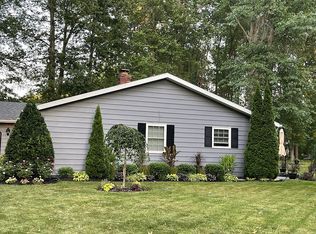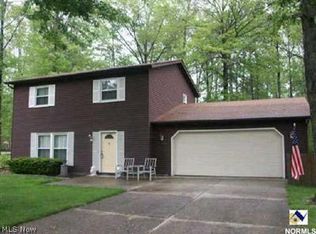Sold for $340,000
$340,000
7620 Bellflower Rd, Mentor, OH 44060
4beds
1,900sqft
Single Family Residence
Built in 1978
0.36 Acres Lot
$355,600 Zestimate®
$179/sqft
$2,590 Estimated rent
Home value
$355,600
$338,000 - $373,000
$2,590/mo
Zestimate® history
Loading...
Owner options
Explore your selling options
What's special
Experience modern luxury living in this recently updated ranch-style home nestled in a prime location. Boasting a sleek and contemporary design, this residence is situated on a solid slab foundation, providing stability and a seamless connection to the surrounding landscape. With 4 bedrooms (2 of which are master suites) and 3 full bathrooms, this home offers both space and functionality for your family's needs. Step inside to discover an inviting open floor plan that effortlessly merges the living, dining, and kitchen areas. The windows flood the space with natural light, creating a bright and welcoming atmosphere. The thoughtfully designed interior showcases designer finishes and fixtures, ensuring both style and comfort. The updated kitchen is a chef's delight, featuring ample counter space, and a convenient layout that facilitates easy meal preparation and entertaining. Imagine hosting gatherings with friends and family in this stylish and functional space. Situated in a prime location, this home provides convenient access to amenities, schools, and recreational facilities. Enjoy the best of both worlds – a serene residential setting coupled with proximity to urban conveniences. Embrace the epitome of modern ranch living in this updated home, where style meets functionality, and every detail has been carefully curated for a sophisticated lifestyle. Welcome to your dream residence in the heart of prime real estate.
Zillow last checked: 8 hours ago
Listing updated: January 25, 2024 at 11:13am
Listing Provided by:
Michael Kaim 440-796-0425,
Berkshire Hathaway HomeServices Professional Realty
Bought with:
Jayme M Sandy, 2004010767
RE/MAX Results
Source: MLS Now,MLS#: 5010803 Originating MLS: Lake Geauga Area Association of REALTORS
Originating MLS: Lake Geauga Area Association of REALTORS
Facts & features
Interior
Bedrooms & bathrooms
- Bedrooms: 4
- Bathrooms: 3
- Full bathrooms: 3
- Main level bathrooms: 3
- Main level bedrooms: 3
Heating
- Baseboard, Electric, Forced Air, Gas
Cooling
- Central Air
Appliances
- Included: Dishwasher, Microwave
Features
- Bookcases, Ceiling Fan(s), Entrance Foyer, Eat-in Kitchen, Kitchen Island, Open Floorplan, Pantry
- Has basement: No
- Number of fireplaces: 1
- Fireplace features: Electric, Other
Interior area
- Total structure area: 1,900
- Total interior livable area: 1,900 sqft
- Finished area above ground: 1,900
Property
Parking
- Total spaces: 2
- Parking features: Attached, Garage
- Attached garage spaces: 2
Features
- Levels: One
- Stories: 1
- Patio & porch: Patio
Lot
- Size: 0.36 Acres
Details
- Parcel number: 16C0730000050
Construction
Type & style
- Home type: SingleFamily
- Architectural style: Ranch
- Property subtype: Single Family Residence
Materials
- Vinyl Siding
- Foundation: Slab
- Roof: Asphalt,Fiberglass
Condition
- Year built: 1978
Utilities & green energy
- Sewer: Public Sewer
- Water: Public
Community & neighborhood
Location
- Region: Mentor
- Subdivision: Original Mentor Township
Other
Other facts
- Listing terms: Cash,Conventional,FHA,VA Loan
Price history
| Date | Event | Price |
|---|---|---|
| 1/25/2024 | Sold | $340,000-2.8%$179/sqft |
Source: | ||
| 1/15/2024 | Pending sale | $349,900$184/sqft |
Source: | ||
| 1/11/2024 | Listed for sale | $349,900$184/sqft |
Source: | ||
Public tax history
| Year | Property taxes | Tax assessment |
|---|---|---|
| 2024 | $4,087 +11.6% | $102,400 +34.5% |
| 2023 | $3,662 -0.6% | $76,140 |
| 2022 | $3,684 -2.7% | $76,140 |
Find assessor info on the county website
Neighborhood: 44060
Nearby schools
GreatSchools rating
- 6/10Bellflower Elementary SchoolGrades: K-5Distance: 0.5 mi
- 7/10Shore Middle SchoolGrades: 6-8Distance: 2.4 mi
- 8/10Mentor High SchoolGrades: 9-12Distance: 1.7 mi
Schools provided by the listing agent
- District: Mentor EVSD - 4304
Source: MLS Now. This data may not be complete. We recommend contacting the local school district to confirm school assignments for this home.
Get pre-qualified for a loan
At Zillow Home Loans, we can pre-qualify you in as little as 5 minutes with no impact to your credit score.An equal housing lender. NMLS #10287.
Sell with ease on Zillow
Get a Zillow Showcase℠ listing at no additional cost and you could sell for —faster.
$355,600
2% more+$7,112
With Zillow Showcase(estimated)$362,712


