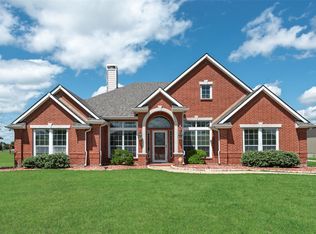Sold on 04/15/25
Price Unknown
7620 Bruce Rd, Aubrey, TX 76227
4beds
3,691sqft
Single Family Residence
Built in 2010
2 Acres Lot
$1,011,200 Zestimate®
$--/sqft
$5,117 Estimated rent
Home value
$1,011,200
$951,000 - $1.07M
$5,117/mo
Zestimate® history
Loading...
Owner options
Explore your selling options
What's special
Stunning luxury home on 2 acres in highly sought-after High Trinity Ridge Estates! This exquisite 2-story, 4-bedroom + office, 3.1-bath home, is a true masterpiece of modern living. With 3691 square feet of interior space and a 30x40 foam insulated shop(50-amp RV connection) boasting an additional half bath, this property offers the ultimate blend of luxury and functionality. New Flooring throughout and recently renovated Kitchen highlight the spacious open floor plan. The expansive back yard offers endless possibilities, whether you want to relax by the pool or play a game in the pro-style sand volleyball court, the choice is yours! Large walk-in floored attic for storage, whole-home foam insulation. This stunning property offers a peaceful escape from the city, while being minutes from I35 & Dallas North Tollway. Located in highly desirable Aubrey ISD, this home is also Zoned for Brockett Elementary. This neighborhood is deed restricted and Horses are Welcome!
Zillow last checked: 8 hours ago
Listing updated: May 07, 2025 at 02:04pm
Listed by:
Joseph Peterson 0501647 (214)725-5961,
eXp Realty 888-519-7431
Bought with:
Jenny Jordan
Keller Williams Legacy
Source: NTREIS,MLS#: 20791796
Facts & features
Interior
Bedrooms & bathrooms
- Bedrooms: 4
- Bathrooms: 4
- Full bathrooms: 3
- 1/2 bathrooms: 1
Primary bedroom
- Features: Dual Sinks, Garden Tub/Roman Tub, Separate Shower, Walk-In Closet(s)
- Level: First
- Dimensions: 20 x 13
Bedroom
- Features: Split Bedrooms, Walk-In Closet(s)
- Level: First
- Dimensions: 13 x 11
Bedroom
- Features: Split Bedrooms, Walk-In Closet(s)
- Level: Second
- Dimensions: 29 x 17
Bedroom
- Features: Walk-In Closet(s)
- Level: First
- Dimensions: 18 x 11
Breakfast room nook
- Level: First
- Dimensions: 10 x 9
Den
- Level: First
- Dimensions: 12 x 12
Dining room
- Level: First
- Dimensions: 12 x 12
Kitchen
- Features: Breakfast Bar, Built-in Features, Granite Counters, Kitchen Island, Walk-In Pantry
- Level: First
- Dimensions: 13 x 12
Living room
- Features: Ceiling Fan(s)
- Level: First
- Dimensions: 22 x 25
Utility room
- Features: Built-in Features, Utility Room
- Level: First
- Dimensions: 9 x 8
Heating
- Central, ENERGY STAR Qualified Equipment
Cooling
- Central Air, Ceiling Fan(s)
Appliances
- Included: Dishwasher, Electric Cooktop, Electric Oven, Disposal, Microwave, Wine Cooler
Features
- Granite Counters, High Speed Internet, Kitchen Island, Open Floorplan, Wired for Sound
- Flooring: Carpet, Laminate, Tile, Wood
- Has basement: No
- Number of fireplaces: 1
- Fireplace features: Blower Fan, Living Room, Stone
Interior area
- Total interior livable area: 3,691 sqft
Property
Parking
- Total spaces: 3
- Parking features: Additional Parking, Door-Multi, Door-Single, Garage, Garage Door Opener, Garage Faces Side
- Attached garage spaces: 3
Features
- Levels: Two
- Stories: 2
- Exterior features: Rain Gutters
- Pool features: Fenced, Gunite, In Ground, Pool
- Fencing: Back Yard,Perimeter,Pipe
Lot
- Size: 2 Acres
- Features: Acreage, Landscaped
Details
- Additional structures: Workshop
- Parcel number: R273064
Construction
Type & style
- Home type: SingleFamily
- Architectural style: Traditional,Detached
- Property subtype: Single Family Residence
Materials
- Brick, Rock, Stone, Wood Siding
- Foundation: Slab
- Roof: Composition
Condition
- Year built: 2010
Utilities & green energy
- Sewer: Aerobic Septic
- Water: Community/Coop
- Utilities for property: Septic Available, Separate Meters, Underground Utilities, Water Available
Community & neighborhood
Security
- Security features: Security System Leased, Fire Alarm, Smoke Detector(s)
Location
- Region: Aubrey
- Subdivision: High Trinity Ridge Estate Sec Two
HOA & financial
HOA
- Has HOA: Yes
- HOA fee: $200 annually
- Services included: Association Management
- Association name: High Trinity Ridge Estates HOA
- Association phone: 214-684-4483
Other
Other facts
- Listing terms: Cash,Conventional,FHA,USDA Loan,VA Loan
Price history
| Date | Event | Price |
|---|---|---|
| 4/15/2025 | Sold | -- |
Source: NTREIS #20791796 Report a problem | ||
| 3/30/2025 | Pending sale | $1,084,999$294/sqft |
Source: NTREIS #20791796 Report a problem | ||
| 2/26/2025 | Price change | $1,084,999-2.3%$294/sqft |
Source: NTREIS #20791796 Report a problem | ||
| 12/10/2024 | Listed for sale | $1,110,000-0.9%$301/sqft |
Source: NTREIS #20791796 Report a problem | ||
| 9/30/2024 | Listing removed | $1,120,000$303/sqft |
Source: NTREIS #20544033 Report a problem | ||
Public tax history
| Year | Property taxes | Tax assessment |
|---|---|---|
| 2025 | $8,967 +3.3% | $758,491 +10% |
| 2024 | $8,677 +11.3% | $689,537 +10% |
| 2023 | $7,793 -12.1% | $626,852 +10% |
Find assessor info on the county website
Neighborhood: 76227
Nearby schools
GreatSchools rating
- 8/10HL Brockett Elementary SchoolGrades: K-5Distance: 2.8 mi
- 6/10Aubrey Middle SchoolGrades: 6-8Distance: 2.8 mi
- 6/10Aubrey High SchoolGrades: 9-12Distance: 3.2 mi
Schools provided by the listing agent
- Elementary: Hl Brockett
- Middle: Aubrey
- High: Aubrey
- District: Aubrey ISD
Source: NTREIS. This data may not be complete. We recommend contacting the local school district to confirm school assignments for this home.
Get a cash offer in 3 minutes
Find out how much your home could sell for in as little as 3 minutes with a no-obligation cash offer.
Estimated market value
$1,011,200
Get a cash offer in 3 minutes
Find out how much your home could sell for in as little as 3 minutes with a no-obligation cash offer.
Estimated market value
$1,011,200
