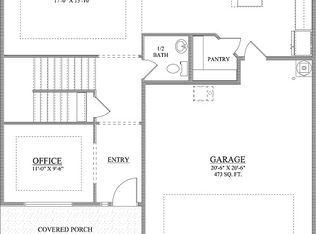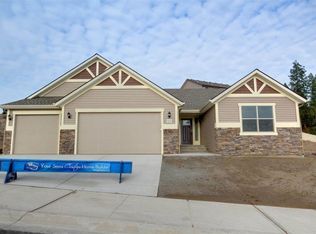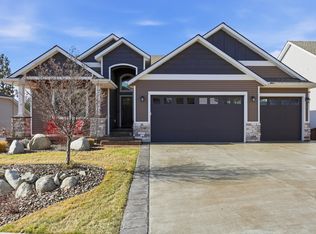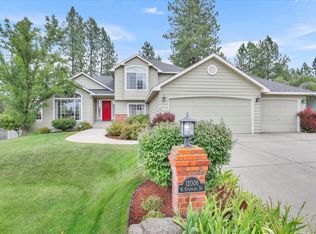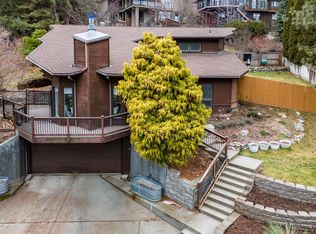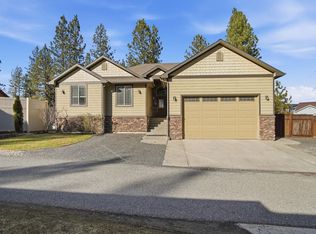Perched in the gated Sandy Ridge community, this elegant home showcases sweeping views of the valley and glittering city lights. Expansive windows bathe the interior in natural light, framing vivid sunsets and creating a warm, open ambiance throughout. The kitchen blends functionality and sophistication with granite countertops, rich wood cabinetry with soft-close doors, and a generous island perfect for entertaining. Upstairs, the luxurious primary suite features a soaking tub and a custom-designed California Closet, while the conveniently located laundry room adds everyday ease. The daylight basement offers remarkable flexibility—pre-wired for a media room and outfitted with a secondary kitchen setup, it’s ideal for guests, hobbies, or multigenerational living. Step outside to the covered patio and relax by the gas fireplace as evening settles in. A 3-car garage with a 10-foot bay, a fully fenced yard, mature landscaping, and end-of-lane privacy complete this rare blend of luxury, comfort, and seclusion.
Pending
Price cut: $20.5K (2/9)
$650,000
7620 E Ruby Ln, Spokane, WA 99212
4beds
4baths
3,667sqft
Est.:
Single Family Residence
Built in 2012
0.32 Acres Lot
$-- Zestimate®
$177/sqft
$-- HOA
What's special
Gas fireplaceCovered patioSecondary kitchen setupVivid sunsetsMature landscapingLuxurious primary suiteSoaking tub
- 57 days |
- 1,369 |
- 69 |
Zillow last checked: 8 hours ago
Listing updated: February 24, 2026 at 08:37am
Listed by:
Seth Maefsky 509-922-7355,
Keller Williams Realty Coeur d,
Michael Kiter 509-720-3445,
Keller Williams Realty Coeur d
Source: SMLS,MLS#: 202610047
Facts & features
Interior
Bedrooms & bathrooms
- Bedrooms: 4
- Bathrooms: 4
Basement
- Level: Basement
First floor
- Level: First
- Area: 1050 Square Feet
Other
- Level: Second
- Area: 1540 Square Feet
Heating
- Natural Gas, Forced Air
Cooling
- Central Air
Appliances
- Included: Free-Standing Range, Dishwasher, Refrigerator, Microwave
- Laundry: In Basement
Features
- Windows: Windows Vinyl
- Basement: Full,Finished,Daylight,Walk-Out Access
- Number of fireplaces: 2
- Fireplace features: Gas
Interior area
- Total structure area: 3,667
- Total interior livable area: 3,667 sqft
Property
Parking
- Total spaces: 3
- Parking features: Attached, Oversized
- Garage spaces: 3
Features
- Levels: Two
- Stories: 2
- Fencing: Fenced Yard
- Has view: Yes
- View description: City
Lot
- Size: 0.32 Acres
- Features: Views, Sprinkler - Automatic, Hillside
Details
- Parcel number: 46313.2321
Construction
Type & style
- Home type: SingleFamily
- Architectural style: Traditional
- Property subtype: Single Family Residence
Materials
- Siding
- Roof: Composition
Condition
- New construction: No
- Year built: 2012
Community & HOA
HOA
- Has HOA: Yes
Location
- Region: Spokane
Financial & listing details
- Price per square foot: $177/sqft
- Tax assessed value: $630,100
- Annual tax amount: $7,100
- Date on market: 1/1/2026
- Listing terms: VA Loan,Conventional,Cash
- Road surface type: Paved
Estimated market value
Not available
Estimated sales range
Not available
Not available
Price history
Price history
| Date | Event | Price |
|---|---|---|
| 2/24/2026 | Pending sale | $650,000$177/sqft |
Source: | ||
| 2/9/2026 | Price change | $650,000-3.1%$177/sqft |
Source: | ||
| 1/1/2026 | Listed for sale | $670,500+52.7%$183/sqft |
Source: | ||
| 9/28/2018 | Sold | $439,000$120/sqft |
Source: | ||
| 6/19/2018 | Listing removed | $439,000$120/sqft |
Source: Live Real Estate, LLC #201818005 Report a problem | ||
| 5/18/2018 | Listed for sale | $439,000+52.8%$120/sqft |
Source: Coldwell Banker Tomlinson N #201817316 Report a problem | ||
| 9/17/2012 | Sold | $287,244$78/sqft |
Source: | ||
Public tax history
Public tax history
| Year | Property taxes | Tax assessment |
|---|---|---|
| 2024 | $7,100 +2.3% | $630,100 +0.8% |
| 2023 | $6,940 -0.3% | $625,100 -1.3% |
| 2022 | $6,963 +19.1% | $633,600 +29.9% |
| 2021 | $5,848 -6.5% | $487,700 +18.5% |
| 2020 | $6,256 +25.7% | $411,500 +18% |
| 2019 | $4,978 | $348,700 +0.1% |
| 2018 | $4,978 -15.9% | $348,400 +6.7% |
| 2017 | $5,917 +7% | $326,500 +0.8% |
| 2016 | $5,529 +7.7% | $323,900 +12.6% |
| 2015 | $5,134 | $287,600 +0.5% |
| 2014 | $5,134 | $286,300 |
| 2013 | $5,134 +487.5% | -- |
| 2011 | $874 +10.1% | -- |
| 2010 | $793 | -- |
| 2009 | $793 +6.3% | -- |
| 2008 | $746 | -- |
| 2007 | $746 | $52,500 |
Find assessor info on the county website
BuyAbility℠ payment
Est. payment
$3,494/mo
Principal & interest
$3039
Property taxes
$455
Climate risks
Neighborhood: Northwood
Nearby schools
GreatSchools rating
- 7/10Pasadena Park Elementary SchoolGrades: 1-5Distance: 0.7 mi
- 4/10Centennial Middle SchoolGrades: 6-8Distance: 2.5 mi
- 6/10West Valley High SchoolGrades: 9-12Distance: 1.4 mi
Schools provided by the listing agent
- Elementary: Pasadena Park
- Middle: Centennial
- High: West Valley
- District: West Valley
Source: SMLS. This data may not be complete. We recommend contacting the local school district to confirm school assignments for this home.
