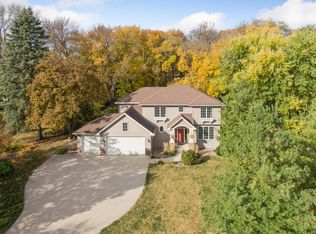Closed
$562,000
7620 Heritage Rd, Eden Prairie, MN 55346
4beds
3,605sqft
Single Family Residence
Built in 1984
0.51 Acres Lot
$570,000 Zestimate®
$156/sqft
$3,841 Estimated rent
Home value
$570,000
$519,000 - $627,000
$3,841/mo
Zestimate® history
Loading...
Owner options
Explore your selling options
What's special
Gorgeous 2-Story on a Half Acre Lot in a mature Eden Prairie Neighborhood near parks and trails. 5 min walking distance to Round Lake Beach and Play Area, Community Events & EP High School/Community Center. Just 3.5 miles to Eden Prairie Mall, Theaters, Restaurants, Shopping and access to light rail (coming soon). Fabulous spacious floor plan with 4 bedrooms on the upper level and entertainment area in the basement. Beautiful Built-Ins throughout. Flexible spaces to entertain family and friends along with a quiet, private paver patio, shaded and fully landscaped backyard with in ground sprinkler system and gorgeous views. New garage doors 2023.
Zillow last checked: 8 hours ago
Listing updated: October 25, 2025 at 10:24pm
Listed by:
Kelsey Saldana 763-291-4446,
eXp Realty,
Christopher R Adams 612-202-0530
Bought with:
Anderson Home Team
Edina Realty, Inc.
Source: NorthstarMLS as distributed by MLS GRID,MLS#: 6522225
Facts & features
Interior
Bedrooms & bathrooms
- Bedrooms: 4
- Bathrooms: 4
- Full bathrooms: 1
- 3/4 bathrooms: 2
- 1/2 bathrooms: 1
Bedroom 1
- Level: Upper
- Area: 216 Square Feet
- Dimensions: 18x12
Bedroom 2
- Level: Upper
- Area: 120 Square Feet
- Dimensions: 12x10
Bedroom 3
- Level: Upper
- Area: 121 Square Feet
- Dimensions: 11x11
Bedroom 4
- Level: Upper
- Area: 130 Square Feet
- Dimensions: 10x13
Other
- Level: Lower
- Area: 520 Square Feet
- Dimensions: 40x13
Dining room
- Level: Main
- Area: 154 Square Feet
- Dimensions: 14x11
Family room
- Level: Main
- Area: 221 Square Feet
- Dimensions: 13x17
Kitchen
- Level: Main
- Area: 228 Square Feet
- Dimensions: 19x12
Living room
- Level: Main
- Area: 238 Square Feet
- Dimensions: 17x14
Heating
- Forced Air
Cooling
- Central Air
Appliances
- Included: Dishwasher, Dryer, Exhaust Fan, Microwave, Range, Refrigerator, Stainless Steel Appliance(s), Washer
Features
- Basement: Block,Daylight,Egress Window(s),Finished,Full,Storage Space
- Number of fireplaces: 1
- Fireplace features: Brick, Wood Burning
Interior area
- Total structure area: 3,605
- Total interior livable area: 3,605 sqft
- Finished area above ground: 2,405
- Finished area below ground: 520
Property
Parking
- Total spaces: 3
- Parking features: Attached, Concrete
- Attached garage spaces: 3
Accessibility
- Accessibility features: None
Features
- Levels: Two
- Stories: 2
- Fencing: Full,Privacy,Wood
Lot
- Size: 0.51 Acres
- Dimensions: 115 x 195
Details
- Foundation area: 1200
- Parcel number: 0811622320012
- Zoning description: Residential-Single Family
Construction
Type & style
- Home type: SingleFamily
- Property subtype: Single Family Residence
Materials
- Aluminum Siding
- Roof: Age 8 Years or Less
Condition
- Age of Property: 41
- New construction: No
- Year built: 1984
Utilities & green energy
- Electric: Circuit Breakers, 200+ Amp Service
- Gas: Natural Gas
- Sewer: City Sewer/Connected
- Water: City Water/Connected
Community & neighborhood
Location
- Region: Eden Prairie
- Subdivision: Heritage Park 1st Add
HOA & financial
HOA
- Has HOA: No
Price history
| Date | Event | Price |
|---|---|---|
| 10/25/2024 | Sold | $562,000+0.4%$156/sqft |
Source: | ||
| 10/18/2024 | Listing removed | $3,195$1/sqft |
Source: NorthstarMLS as distributed by MLS GRID #6588063 Report a problem | ||
| 10/7/2024 | Pending sale | $560,000$155/sqft |
Source: | ||
| 8/19/2024 | Listed for rent | $3,195$1/sqft |
Source: NorthstarMLS as distributed by MLS GRID #6588063 Report a problem | ||
| 7/25/2024 | Price change | $560,000-3.4%$155/sqft |
Source: | ||
Public tax history
| Year | Property taxes | Tax assessment |
|---|---|---|
| 2025 | $7,030 +8.3% | $573,200 |
| 2024 | $6,493 +1.1% | $573,200 +2% |
| 2023 | $6,420 +15% | $562,100 +1.6% |
Find assessor info on the county website
Neighborhood: 55346
Nearby schools
GreatSchools rating
- 8/10Prairie View Elementary SchoolGrades: PK-5Distance: 0.7 mi
- 7/10Central Middle SchoolGrades: 6-8Distance: 1.3 mi
- 10/10Eden Prairie High SchoolGrades: 9-12Distance: 0.6 mi
Get a cash offer in 3 minutes
Find out how much your home could sell for in as little as 3 minutes with a no-obligation cash offer.
Estimated market value
$570,000
Get a cash offer in 3 minutes
Find out how much your home could sell for in as little as 3 minutes with a no-obligation cash offer.
Estimated market value
$570,000
