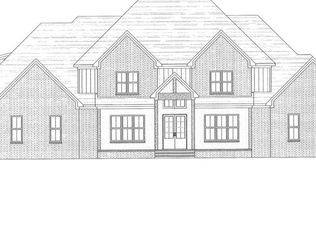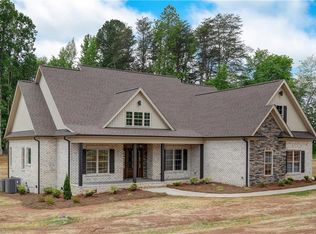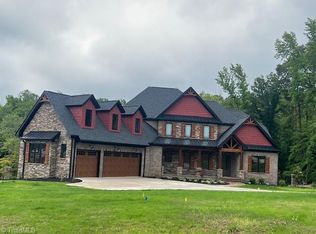Sold for $1,050,000
$1,050,000
7621 Pemberley Dr, Oak Ridge, NC 27310
5beds
3,699sqft
Stick/Site Built, Residential, Single Family Residence
Built in 2024
1.18 Acres Lot
$1,053,200 Zestimate®
$--/sqft
$4,756 Estimated rent
Home value
$1,053,200
$969,000 - $1.15M
$4,756/mo
Zestimate® history
Loading...
Owner options
Explore your selling options
What's special
Luxury mixes with comfort in this extraordinary stunning custom home by R&K Custom Homes! Hard to find 5 bedroom home!! The quality, craftmanship and unexpected finishes will excite and delight! The spectacular grand kitchen island anchors the living areas opening to the family room with a cozy fireplace and a large dining room. Primary bedroom is located on the main level and leads to a luxurious spa like bath with walk in shower, free standing tub and large walk in closet. Two spacious guest suites round out the lower level. The upper level holds two additional bedrooms and a multi-purpose bonus room. Nestled on a prime 1.18 AC homesite the oversized vaulted covered porch is the perfect setting for festive occasions punctuated by laughter of friends and family! Hurry this home will not last! Estimated completion end of Jan. 2025.
Zillow last checked: 8 hours ago
Listing updated: October 07, 2025 at 10:09pm
Listed by:
Jason Thomas Smith 336-485-1881,
Howard Hanna Allen Tate Summerfield,
Tonya L. Gilbert 336-215-7138,
Howard Hanna Allen Tate Summerfield
Bought with:
Kim S Gardner, 186888
ZIP 4989 Realty
Source: Triad MLS,MLS#: 1152455 Originating MLS: Greensboro
Originating MLS: Greensboro
Facts & features
Interior
Bedrooms & bathrooms
- Bedrooms: 5
- Bathrooms: 6
- Full bathrooms: 5
- 1/2 bathrooms: 1
- Main level bathrooms: 4
Primary bedroom
- Level: Main
- Dimensions: 18 x 16
Bedroom 2
- Level: Main
- Dimensions: 13 x 12.42
Bedroom 3
- Level: Main
- Dimensions: 14 x 11.42
Bedroom 4
- Level: Second
- Dimensions: 16 x 11.42
Bedroom 5
- Level: Second
- Dimensions: 16.42 x 13.42
Bonus room
- Level: Second
- Dimensions: 25 x 21.67
Dining room
- Level: Main
- Dimensions: 14 x 11
Great room
- Level: Main
- Dimensions: 23 x 18
Kitchen
- Level: Main
- Dimensions: 17.42 x 11
Laundry
- Level: Main
- Dimensions: 14 x 5
Heating
- Forced Air, Heat Pump, Electric, Natural Gas
Cooling
- Central Air
Appliances
- Included: Microwave, Dishwasher, Gas Cooktop, Gas Water Heater, Tankless Water Heater
- Laundry: Dryer Connection, Main Level, Washer Hookup
Features
- Great Room, Ceiling Fan(s), Dead Bolt(s), Kitchen Island, Pantry, Separate Shower
- Flooring: Carpet, Tile, Wood
- Doors: Insulated Doors
- Windows: Insulated Windows
- Basement: Crawl Space
- Attic: Walk-In
- Number of fireplaces: 1
- Fireplace features: Gas Log, Great Room
Interior area
- Total structure area: 3,699
- Total interior livable area: 3,699 sqft
- Finished area above ground: 3,699
Property
Parking
- Total spaces: 3
- Parking features: Driveway, Garage, Garage Door Opener, Attached, Garage Faces Side
- Attached garage spaces: 3
- Has uncovered spaces: Yes
Features
- Levels: Two
- Stories: 2
- Patio & porch: Porch
- Pool features: None
Lot
- Size: 1.18 Acres
Details
- Parcel number: 234913
- Zoning: RS-40
- Special conditions: Owner Sale
Construction
Type & style
- Home type: SingleFamily
- Property subtype: Stick/Site Built, Residential, Single Family Residence
Materials
- Brick, Cement Siding, Stone, Vinyl Siding
Condition
- New Construction
- New construction: Yes
- Year built: 2024
Utilities & green energy
- Sewer: Private Sewer, Septic Tank
- Water: Private, Well
Community & neighborhood
Location
- Region: Oak Ridge
- Subdivision: Pemberley Estates At Oak Ridge
HOA & financial
HOA
- Has HOA: Yes
- HOA fee: $550 annually
Other
Other facts
- Listing agreement: Exclusive Right To Sell
- Listing terms: Cash,Conventional
Price history
| Date | Event | Price |
|---|---|---|
| 9/24/2025 | Sold | $1,050,000-4.5% |
Source: | ||
| 9/7/2025 | Pending sale | $1,099,000 |
Source: | ||
| 7/14/2025 | Price change | $1,099,000-2.3% |
Source: | ||
| 10/21/2024 | Price change | $1,125,000 |
Source: | ||
| 8/15/2024 | Listed for sale | -- |
Source: | ||
Public tax history
| Year | Property taxes | Tax assessment |
|---|---|---|
| 2025 | $7,238 +496.6% | $775,600 +496.6% |
| 2024 | $1,213 +2.8% | $130,000 |
| 2023 | $1,181 | $130,000 |
Find assessor info on the county website
Neighborhood: 27310
Nearby schools
GreatSchools rating
- 10/10Oak Ridge Elementary SchoolGrades: PK-5Distance: 2.2 mi
- 8/10Northwest Guilford Middle SchoolGrades: 6-8Distance: 2.5 mi
- 9/10Northwest Guilford High SchoolGrades: 9-12Distance: 2.5 mi
Schools provided by the listing agent
- Elementary: Oak Ridge
- Middle: Northwest
- High: Northwest
Source: Triad MLS. This data may not be complete. We recommend contacting the local school district to confirm school assignments for this home.
Get a cash offer in 3 minutes
Find out how much your home could sell for in as little as 3 minutes with a no-obligation cash offer.
Estimated market value$1,053,200
Get a cash offer in 3 minutes
Find out how much your home could sell for in as little as 3 minutes with a no-obligation cash offer.
Estimated market value
$1,053,200


