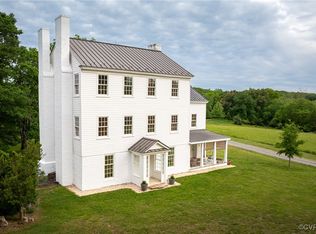Simply Exquisite! Nestled on 50 private acres just steps from Hampden-Sydney College, this stunning 6-bedroom, 6.5-bathroom luxury estate is a rare opportunity for those seeking elegance, space, and equestrian potential. Designed with both grandeur and comfort in mind, this newly constructed plantation-style mansion offers top-to-bottom luxury inside and out. Horse enthusiasts will appreciate the partially constructed horse barn and expansive grounds, perfect for riding or future paddocks. A ready site for an in-ground pool awaits, complete with brick walkways, elegant arches, and retaining walls that hint at the property's resort-like potential. This impressive home features a wrap-around porch, a detached 4-car garage, and a stately gated entrance that ensures total privacy. Inside, you'll find timeless details like three beautiful fireplaces, a wine cellar, and ample room for entertaining or family living. A blend of peaceful countryside living with unmatched sophistication!
For sale
Price cut: $300K (11/9)
$1,900,000
7622 Farmville Rd, Farmville, VA 23901
6beds
9,180sqft
Est.:
Single Family Residence
Built in 2022
50.9 Acres Lot
$-- Zestimate®
$207/sqft
$-- HOA
What's special
Top-to-bottom luxuryWrap-around porchPartially constructed horse barnStately gated entranceWine cellarPlantation-style mansionTimeless details
- 95 days |
- 2,471 |
- 129 |
Zillow last checked: 8 hours ago
Listing updated: November 09, 2025 at 09:05am
Listed by:
Kendra Porter 540-676-5454 porterrealtor1@gmail.com,
Virginia Realty Group
Source: LMLS,MLS#: 362554 Originating MLS: Lynchburg Board of Realtors
Originating MLS: Lynchburg Board of Realtors
Tour with a local agent
Facts & features
Interior
Bedrooms & bathrooms
- Bedrooms: 6
- Bathrooms: 7
- Full bathrooms: 6
- 1/2 bathrooms: 1
Primary bedroom
- Level: First
- Area: 702.24
- Dimensions: 26.4 x 26.6
Bedroom
- Level: Second
- Dimensions: 19.7 x 15.3
Bedroom 2
- Level: First
- Area: 378.59
- Dimensions: 16.11 x 23.5
Bedroom 3
- Level: Second
- Area: 554.7
- Dimensions: 21.5 x 25.8
Bedroom 4
- Level: Second
- Area: 694.45
- Dimensions: 21.5 x 32.3
Bedroom 5
- Level: Second
- Area: 368.39
- Dimensions: 19.7 x 18.7
Dining room
- Level: First
- Area: 370.26
- Dimensions: 18.7 x 19.8
Family room
- Level: First
- Area: 307.67
- Dimensions: 16.1 x 19.11
Great room
- Area: 0
- Dimensions: 0 x 0
Kitchen
- Level: First
- Area: 208
- Dimensions: 10.4 x 20
Living room
- Level: First
- Area: 417.69
- Dimensions: 15.3 x 27.3
Office
- Area: 0
- Dimensions: 0 x 0
Heating
- Heat Pump
Cooling
- Central Air
Appliances
- Included: Dishwasher, Gas Range, Electric Water Heater
- Laundry: Laundry Room
Features
- Main Level Bedroom, Primary Bed w/Bath
- Flooring: Tile, Wood
- Basement: Full
- Attic: Access,Walk-In
- Number of fireplaces: 3
- Fireplace features: 3 Fireplaces
Interior area
- Total structure area: 9,180
- Total interior livable area: 9,180 sqft
- Finished area above ground: 7,112
- Finished area below ground: 2,068
Property
Parking
- Parking features: Off Street
Features
- Levels: Three Or More
- Stories: 2
- Patio & porch: Porch, Front Porch, Rear Porch, Side Porch
Lot
- Size: 50.9 Acres
- Features: Landscaped, Secluded
Construction
Type & style
- Home type: SingleFamily
- Architectural style: Two Story
- Property subtype: Single Family Residence
Materials
- Other
- Roof: Shingle
Condition
- Year built: 2022
Utilities & green energy
- Sewer: Septic Tank
- Water: Well
Community & HOA
Location
- Region: Farmville
Financial & listing details
- Price per square foot: $207/sqft
- Annual tax amount: $6,078
- Date on market: 10/15/2025
- Cumulative days on market: 94 days
Estimated market value
Not available
Estimated sales range
Not available
Not available
Price history
Price history
| Date | Event | Price |
|---|---|---|
| 1/14/2026 | Listed for sale | $1,900,000$207/sqft |
Source: | ||
| 12/15/2025 | Pending sale | $1,900,000$207/sqft |
Source: | ||
| 11/9/2025 | Price change | $1,900,000-13.6%$207/sqft |
Source: | ||
| 10/2/2025 | Listed for sale | $2,200,000-2.2%$240/sqft |
Source: | ||
| 9/1/2025 | Listing removed | $2,250,000$245/sqft |
Source: | ||
Public tax history
Public tax history
Tax history is unavailable.BuyAbility℠ payment
Est. payment
$10,688/mo
Principal & interest
$9390
Home insurance
$665
Property taxes
$633
Climate risks
Neighborhood: 23901
Nearby schools
GreatSchools rating
- 2/10Prince Edward Middle SchoolGrades: 5-8Distance: 4.6 mi
- 2/10Prince Edward County High SchoolGrades: 9-12Distance: 4.6 mi
- 6/10Prince Edward Elementary SchoolGrades: PK-4Distance: 4.6 mi
- Loading
- Loading
