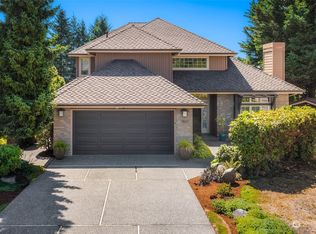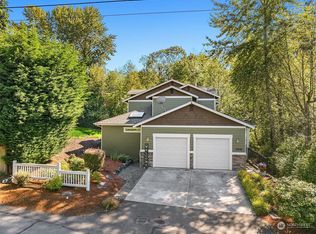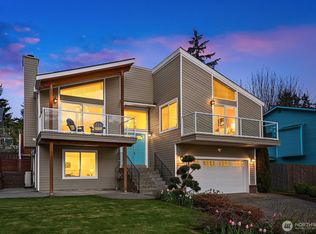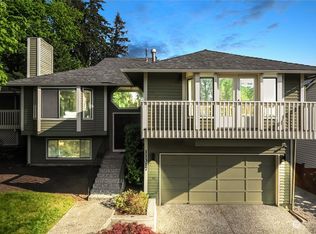Sold
Listed by:
Casey Sweeney,
RSVP Brokers ERA
Bought with: Windermere Real Estate Co.
$1,585,000
7623 114th Court SE, Newcastle, WA 98056
3beds
2,340sqft
Single Family Residence
Built in 1992
9,395.89 Square Feet Lot
$1,583,200 Zestimate®
$677/sqft
$3,679 Estimated rent
Home value
$1,583,200
$1.46M - $1.71M
$3,679/mo
Zestimate® history
Loading...
Owner options
Explore your selling options
What's special
Custom high-end remodeled & prime located home in Newcastle. Enjoy partial Lake Washington & sunset views in this 3 bedroom plus a bonus room equipped with a Murphy bed & ensuite bathroom. Utilize extra room with the 3 car garage, large deck w/electric awning, beautiful open layout kitchen w/walk-in pantry, large concrete island, dining area off kitchen, wine fridge, dedicated laundry/utility room. A few unique updates include heated bathroom floors, censored under vanity lighting, custom made dog/pet/storage room built under the stairs with two access points, stand alone gas generator, freshly painted inside. This extremely well maintained home is close to schools, parks, walking/biking trails, stores, restaurants, Bellevue, Newcastle.
Zillow last checked: 8 hours ago
Listing updated: October 20, 2025 at 04:06am
Offers reviewed: Aug 27
Listed by:
Casey Sweeney,
RSVP Brokers ERA
Bought with:
Scott T. Anderson, 8887
Windermere Real Estate Co.
Source: NWMLS,MLS#: 2423283
Facts & features
Interior
Bedrooms & bathrooms
- Bedrooms: 3
- Bathrooms: 3
- Full bathrooms: 1
- 3/4 bathrooms: 2
- Main level bathrooms: 1
Bathroom three quarter
- Level: Main
Den office
- Level: Main
Dining room
- Level: Main
Entry hall
- Level: Main
Family room
- Level: Main
Kitchen with eating space
- Level: Main
Heating
- Fireplace, 90%+ High Efficiency, Natural Gas
Cooling
- 90%+ High Efficiency
Appliances
- Included: Dishwasher(s), Disposal, Dryer(s), Microwave(s), Refrigerator(s), Stove(s)/Range(s), Washer(s), Garbage Disposal, Water Heater: Tankless
Features
- Flooring: Ceramic Tile, Engineered Hardwood, Carpet
- Basement: None
- Number of fireplaces: 1
- Fireplace features: Gas, Main Level: 1, Fireplace
Interior area
- Total structure area: 2,340
- Total interior livable area: 2,340 sqft
Property
Parking
- Total spaces: 3
- Parking features: Attached Garage
- Attached garage spaces: 3
Features
- Levels: Two
- Stories: 2
- Entry location: Main
- Patio & porch: Fireplace, Water Heater
- Has view: Yes
- View description: Lake, Mountain(s)
- Has water view: Yes
- Water view: Lake
Lot
- Size: 9,395 sqft
- Features: Cul-De-Sac, Curbs, Paved, Secluded, Sidewalk, Cable TV, Deck, Fenced-Fully, Gas Available, Outbuildings
- Topography: Level
Details
- Parcel number: 6072720040
- Special conditions: Standard
Construction
Type & style
- Home type: SingleFamily
- Property subtype: Single Family Residence
Materials
- Brick, Cement/Concrete, Wood Siding, Wood Products
- Roof: See Remarks
Condition
- Very Good
- Year built: 1992
- Major remodel year: 1992
Utilities & green energy
- Sewer: Sewer Connected
- Water: Public
Community & neighborhood
Location
- Region: Renton
- Subdivision: Newcastle
Other
Other facts
- Listing terms: Cash Out,Conventional
- Cumulative days on market: 8 days
Price history
| Date | Event | Price |
|---|---|---|
| 9/19/2025 | Sold | $1,585,000+13.2%$677/sqft |
Source: | ||
| 8/28/2025 | Pending sale | $1,399,997$598/sqft |
Source: | ||
| 8/22/2025 | Listed for sale | $1,399,997$598/sqft |
Source: | ||
Public tax history
| Year | Property taxes | Tax assessment |
|---|---|---|
| 2024 | $11,330 +12% | $1,181,000 +18.7% |
| 2023 | $10,120 -6.9% | $995,000 -16.9% |
| 2022 | $10,871 +16.6% | $1,197,000 +36.5% |
Find assessor info on the county website
Neighborhood: 98056
Nearby schools
GreatSchools rating
- 10/10Hazelwood Elementary SchoolGrades: K-5Distance: 0.3 mi
- 7/10Vera Risdon Middle SchoolGrades: 6-8Distance: 0.5 mi
- 6/10Hazen Senior High SchoolGrades: 9-12Distance: 2.8 mi
Get a cash offer in 3 minutes
Find out how much your home could sell for in as little as 3 minutes with a no-obligation cash offer.
Estimated market value$1,583,200
Get a cash offer in 3 minutes
Find out how much your home could sell for in as little as 3 minutes with a no-obligation cash offer.
Estimated market value
$1,583,200



