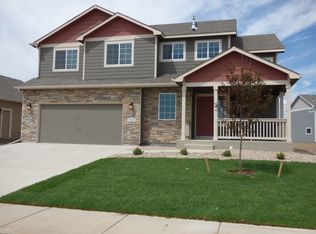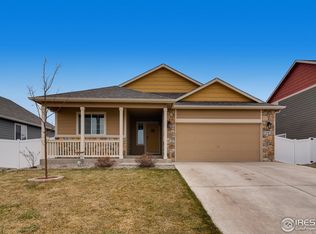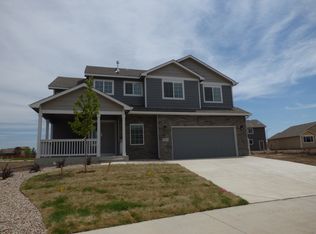Sold for $498,000
$498,000
7623 McClellan Rd, Wellington, CO 80549
4beds
2,974sqft
Single Family Residence
Built in 2017
8,276 Square Feet Lot
$487,100 Zestimate®
$167/sqft
$2,735 Estimated rent
Home value
$487,100
$458,000 - $516,000
$2,735/mo
Zestimate® history
Loading...
Owner options
Explore your selling options
What's special
Discover this freshly updated home in the heart of Wellington! Featuring new carpet and flooring throughout, this property offers a bright and modern feel in every room. The open kitchen is perfect for both everyday living and entertaining, with a seamless flow into the dining and living areas.Retreat to the spacious primary suite, complete with a large 5-piece bathroom that includes a soaking tub, double vanities, a separate shower, and plenty of space to relax. The interior has been freshly painted, giving the home a crisp and inviting atmosphere. The unfinished basement presents endless opportunities for expansion-whether you're dreaming of a home gym, extra bedrooms, or additional living space. Outside, the oversized 3-car garage provides ample storage and parking for vehicles and recreational gear. Enjoy the large backyard, perfect for gatherings, gardening, or just soaking up the sun. Located next to a neighborhood park, you'll have convenient access to playgrounds, walking trails, and outdoor activities.This home blends modern updates with an excellent location-don't miss your chance to see it!
Zillow last checked: 8 hours ago
Listing updated: November 01, 2025 at 03:15am
Listed by:
Jackson Lamperes 9705569063,
Black Bear Real Estate
Bought with:
Jackson Lamperes, 100069685
Black Bear Real Estate
Source: IRES,MLS#: 1018377
Facts & features
Interior
Bedrooms & bathrooms
- Bedrooms: 4
- Bathrooms: 3
- Full bathrooms: 2
- 3/4 bathrooms: 1
- Main level bathrooms: 1
Primary bedroom
- Description: Carpet
- Features: Full Primary Bath
- Level: Upper
- Area: 208 Square Feet
- Dimensions: 16 x 13
Kitchen
- Description: Laminate
- Level: Main
- Area: 170 Square Feet
- Dimensions: 17 x 10
Heating
- Forced Air
Cooling
- Central Air
Appliances
- Included: Electric Range, Self Cleaning Oven, Dishwasher, Refrigerator, Microwave
Features
- Eat-in Kitchen, Separate Dining Room, Cathedral Ceiling(s), Open Floorplan, Workshop, Walk-In Closet(s), Kitchen Island
- Windows: Window Coverings
- Basement: Unfinished
Interior area
- Total structure area: 3,404
- Total interior livable area: 2,974 sqft
- Finished area above ground: 2,331
- Finished area below ground: 1,073
Property
Parking
- Total spaces: 3
- Parking features: Oversized
- Attached garage spaces: 3
- Details: Attached
Features
- Levels: Tri-Level
- Patio & porch: Patio
- Exterior features: Sprinkler System
- Fencing: Fenced
- Has view: Yes
- View description: Plains View
Lot
- Size: 8,276 sqft
- Features: Abuts Park
Details
- Parcel number: R1662987
- Zoning: SFR
- Special conditions: Private Owner
Construction
Type & style
- Home type: SingleFamily
- Property subtype: Single Family Residence
Materials
- Frame
- Roof: Composition
Condition
- New construction: No
- Year built: 2017
Utilities & green energy
- Sewer: Public Sewer
- Water: City
- Utilities for property: Natural Gas Available, Electricity Available
Green energy
- Energy efficient items: Southern Exposure, Windows
Community & neighborhood
Community
- Community features: Playground, Park, Trail(s)
Location
- Region: Wellington
- Subdivision: Wellington Downs
HOA & financial
HOA
- Has HOA: Yes
- HOA fee: $150 annually
- Services included: Management
Other
Other facts
- Listing terms: Cash,Conventional,FHA,VA Loan
Price history
| Date | Event | Price |
|---|---|---|
| 11/1/2024 | Sold | $498,000-0.4%$167/sqft |
Source: | ||
| 10/17/2024 | Pending sale | $500,000$168/sqft |
Source: | ||
| 9/25/2024 | Price change | $500,000-2.9%$168/sqft |
Source: | ||
| 9/11/2024 | Listed for sale | $515,000+25.6%$173/sqft |
Source: | ||
| 12/1/2020 | Sold | $410,000+2.8%$138/sqft |
Source: | ||
Public tax history
| Year | Property taxes | Tax assessment |
|---|---|---|
| 2024 | $3,046 +13.6% | $32,435 -1% |
| 2023 | $2,681 -1.4% | $32,749 +34% |
| 2022 | $2,718 -2.5% | $24,436 -2.8% |
Find assessor info on the county website
Neighborhood: 80549
Nearby schools
GreatSchools rating
- 4/10Eyestone Elementary SchoolGrades: PK-5Distance: 1.1 mi
- 4/10Wellington Middle SchoolGrades: 6-10Distance: 0.9 mi
Schools provided by the listing agent
- Elementary: Rice,Eyestone
- Middle: Wellington
- High: Wellington
Source: IRES. This data may not be complete. We recommend contacting the local school district to confirm school assignments for this home.
Get a cash offer in 3 minutes
Find out how much your home could sell for in as little as 3 minutes with a no-obligation cash offer.
Estimated market value$487,100
Get a cash offer in 3 minutes
Find out how much your home could sell for in as little as 3 minutes with a no-obligation cash offer.
Estimated market value
$487,100


