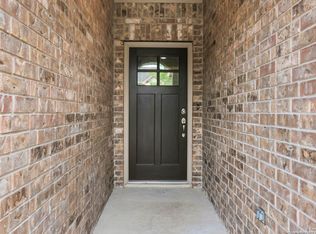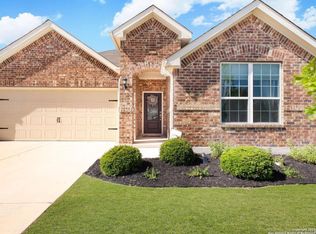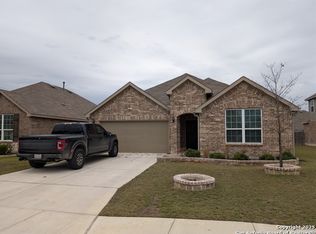Sold on 09/12/25
Price Unknown
7623 Pecos Ridge, Boerne, TX 78015
3beds
1,890sqft
Single Family Residence
Built in 2020
6,011.28 Square Feet Lot
$380,500 Zestimate®
$--/sqft
$2,167 Estimated rent
Home value
$380,500
$358,000 - $403,000
$2,167/mo
Zestimate® history
Loading...
Owner options
Explore your selling options
What's special
Welcome to 7623 Pecos Ridge- a beautifully maintained 3-bedroom, 2 bath home with a versatile study featuring a closet, easily used as a 4th bedroom or guest space. The home features an open floor plan with tall ceilings, an island kitchen equipped with a gas cooktop, sleek finishes and stainless-steel appliances. You will also find a built-in desk nook, ideal for a home office, homework station or hobby storage. Recent updates include new carpet, upgraded padding and a water softener. Located off Ralph Fair Rd. in the highly sought after Boerne I.S.D., this home offers the perfect combination of comfort, function and top tier schools. Schedule your showing today.
Zillow last checked: 8 hours ago
Listing updated: September 15, 2025 at 09:31am
Listed by:
Monique Bitoni TREC #728706 (210) 254-3925,
Evoke Realty
Source: LERA MLS,MLS#: 1871670
Facts & features
Interior
Bedrooms & bathrooms
- Bedrooms: 3
- Bathrooms: 2
- Full bathrooms: 2
Primary bedroom
- Features: Walk-In Closet(s), Ceiling Fan(s), Full Bath
- Area: 195
- Dimensions: 13 x 15
Bedroom 2
- Area: 143
- Dimensions: 13 x 11
Bedroom 3
- Area: 120
- Dimensions: 12 x 10
Primary bathroom
- Features: Tub/Shower Separate, Double Vanity, Soaking Tub
- Area: 90
- Dimensions: 10 x 9
Dining room
- Area: 80
- Dimensions: 10 x 8
Kitchen
- Area: 182
- Dimensions: 13 x 14
Living room
- Area: 224
- Dimensions: 14 x 16
Office
- Area: 110
- Dimensions: 11 x 10
Heating
- Central, Natural Gas
Cooling
- Central Air
Appliances
- Included: Built-In Oven, Range, Gas Cooktop, Disposal, Dishwasher, Water Softener Owned, Gas Water Heater
- Laundry: Laundry Room, Washer Hookup, Dryer Connection
Features
- One Living Area, Liv/Din Combo, Eat-in Kitchen, Kitchen Island, Study/Library, Utility Room Inside, 1st Floor Lvl/No Steps, High Ceilings, Open Floorplan, High Speed Internet, Walk-In Closet(s), Ceiling Fan(s)
- Flooring: Ceramic Tile
- Has basement: No
- Has fireplace: No
- Fireplace features: Not Applicable
Interior area
- Total structure area: 1,890
- Total interior livable area: 1,890 sqft
Property
Parking
- Total spaces: 2
- Parking features: Two Car Garage, Garage Door Opener
- Garage spaces: 2
Features
- Levels: One
- Stories: 1
- Patio & porch: Covered
- Exterior features: Sprinkler System
- Pool features: None, Community
- Fencing: Privacy
Lot
- Size: 6,011 sqft
Details
- Parcel number: 047090970450
Construction
Type & style
- Home type: SingleFamily
- Property subtype: Single Family Residence
Materials
- Brick, 3 Sides Masonry, Stone
- Foundation: Slab
- Roof: Composition
Condition
- Pre-Owned
- New construction: No
- Year built: 2020
Details
- Builder name: Pulte
Utilities & green energy
- Utilities for property: Cable Available
Community & neighborhood
Security
- Security features: Smoke Detector(s)
Community
- Community features: Playground
Location
- Region: Boerne
- Subdivision: Overlook At Cielo-Ranch
HOA & financial
HOA
- Has HOA: Yes
- HOA fee: $175 quarterly
- Association name: CIELO RANCH HOA
Other
Other facts
- Listing terms: Conventional,FHA,VA Loan,Cash
Price history
| Date | Event | Price |
|---|---|---|
| 9/12/2025 | Sold | -- |
Source: | ||
| 8/29/2025 | Pending sale | $385,000$204/sqft |
Source: | ||
| 8/25/2025 | Contingent | $385,000$204/sqft |
Source: | ||
| 8/5/2025 | Price change | $385,000-3.5%$204/sqft |
Source: | ||
| 6/17/2025 | Price change | $399,000-2.7%$211/sqft |
Source: | ||
Public tax history
| Year | Property taxes | Tax assessment |
|---|---|---|
| 2025 | -- | $372,000 -7.4% |
| 2024 | $3,143 +3.3% | $401,760 -0.8% |
| 2023 | $3,043 +5.8% | $405,170 +12.5% |
Find assessor info on the county website
Neighborhood: 78015
Nearby schools
GreatSchools rating
- 9/10Fair Oaks Ranch Elementary SchoolGrades: PK-5Distance: 1.4 mi
- 8/10Voss MiddleGrades: 6-8Distance: 8.8 mi
- 8/10Boerne - Samuel V Champion High SchoolGrades: 9-12Distance: 6.6 mi
Schools provided by the listing agent
- District: Boerne
Source: LERA MLS. This data may not be complete. We recommend contacting the local school district to confirm school assignments for this home.
Get a cash offer in 3 minutes
Find out how much your home could sell for in as little as 3 minutes with a no-obligation cash offer.
Estimated market value
$380,500
Get a cash offer in 3 minutes
Find out how much your home could sell for in as little as 3 minutes with a no-obligation cash offer.
Estimated market value
$380,500


