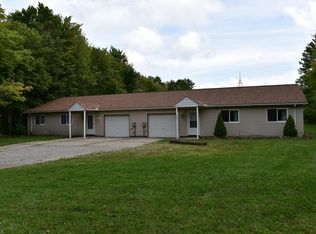This beautiful home sits on a 3.48 private lot with a 40-acre farm neighboring in the backyard. Imagine yourself driving down the 450' tree-lined driveway that opens up to this beautiful wraparound porched home with stone walkways and landscaped beds. This four bedroom, 2.5 baths home with finished basement is a peaceful retreat. Step into a vaulted two-story foyer, entertain in the formal dining room, enjoy the expansive eat-in kitchen, enjoy the view from the vaulted two-story great room with beautiful floor to ceiling stone fireplace. Relax in the 1st-floor master bedroom that features a large master bath with stone surround tub, granite-top vanity, shower and walk-in closet.The office is framed by windows and has beautiful views of the backyard. There is a 1st-floor laundry room for your convenience. Upstairs there is a balcony overlooking the great room and two bedrooms plus a full bath. Escape and enjoy the view from the private 23 X12 4th bedroom/bonus room over the garage. The basement is partially finished and has an additional set of stairs for garage access. There is plenty of storage in the basement. The backyard features an expansive deck, above ground pool, shed, Koi pond and firepit. Updates include Corian kitchen counters, laminate floors, carpet, freshly painted and updated lighting. This home is truly special!
This property is off market, which means it's not currently listed for sale or rent on Zillow. This may be different from what's available on other websites or public sources.
