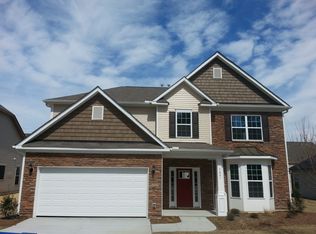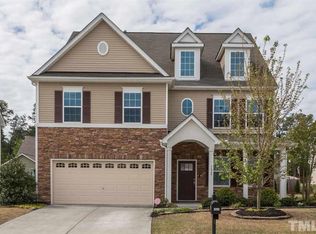Available February 2015!Enter into the foyer adjacent to the formal dining room with coffered ceiling and trim package and formal living room with bay window. The family room includes gas fireplace that overlooks open kitchen with huge kitchen island, granite countertops, and stainless appliances. Bedrooms 2 & 3 are located on first floor and share a full bath. The owner's suite includes tray ceiling. The owner's bath has dual vanities, water closet and separate tub and shower with tile surround. Home includes walk up bonus room over the garage. Home has sunroom. Lots of natural light!
This property is off market, which means it's not currently listed for sale or rent on Zillow. This may be different from what's available on other websites or public sources.

