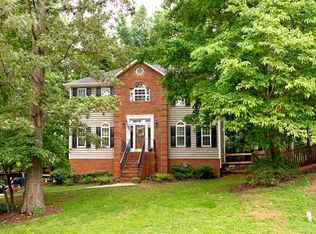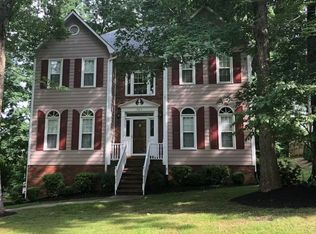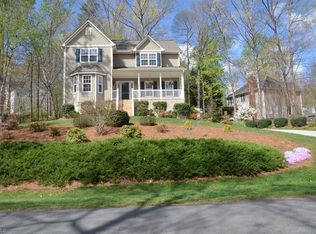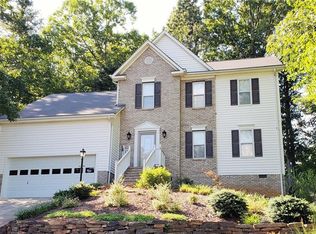Sold for $410,000
$410,000
7625 Fording Bridge Rd, Kernersville, NC 27284
3beds
2,828sqft
Stick/Site Built, Residential, Single Family Residence
Built in 1995
0.32 Acres Lot
$408,400 Zestimate®
$--/sqft
$2,471 Estimated rent
Home value
$408,400
$376,000 - $445,000
$2,471/mo
Zestimate® history
Loading...
Owner options
Explore your selling options
What's special
OPEN HOUSE SUNDAY AUGUST 3RD FROM 2-4PM! Welcome to this beautiful and stately two-story home in the highly sought after Abington neighborhood. With a finished basement and a two car garage, this home offers both elegance and functionality. Enjoy your morning coffee in the cozy breakfast area, on the charming screened-in porch, or even on the outdoor swing while soaking in the fresh air. The main level has an ideal balance of open concept and defined living spaces, including a formal dining room, a spacious kitchen, breakfast area and a large living room with fireplace, perfect for entertaining or relaxing evenings at home. A convenient half bath completes the main floor. Upstairs you will find the primary suite along with 2 additional bedrooms, a full guest bath and the laundry room. The basement adds even more living space with a large den, another fireplace, plus another full bath. Seller offering $3,000 credit towards new carpet. HVAC upper 2014, main 2016.
Zillow last checked: 8 hours ago
Listing updated: September 25, 2025 at 08:09am
Listed by:
Angelique Smith 336-317-7400,
High Key Realty
Bought with:
Lisa W. Hollins, 223767
RE/MAX Revolution
Source: Triad MLS,MLS#: 1188373 Originating MLS: Greensboro
Originating MLS: Greensboro
Facts & features
Interior
Bedrooms & bathrooms
- Bedrooms: 3
- Bathrooms: 4
- Full bathrooms: 3
- 1/2 bathrooms: 1
- Main level bathrooms: 1
Primary bedroom
- Level: Second
- Dimensions: 16.25 x 15.58
Bedroom 2
- Level: Second
- Dimensions: 13.08 x 12.92
Bedroom 3
- Level: Second
- Dimensions: 13 x 13
Breakfast
- Level: Main
- Dimensions: 14.33 x 11.25
Den
- Level: Basement
- Dimensions: 30 x 18.33
Dining room
- Level: Main
- Dimensions: 13.08 x 13
Kitchen
- Level: Main
- Dimensions: 12.42 x 12.25
Living room
- Level: Main
- Dimensions: 29 x 13.17
Heating
- Heat Pump, Zoned, Electric
Cooling
- Central Air
Appliances
- Included: Microwave, Dishwasher, Free-Standing Range, Electric Water Heater
- Laundry: Dryer Connection, Laundry Room
Features
- Ceiling Fan(s), Pantry
- Flooring: Carpet, Tile, Vinyl, Wood
- Basement: Finished, Basement
- Number of fireplaces: 2
- Fireplace features: Gas Log, Basement, Living Room
Interior area
- Total structure area: 2,828
- Total interior livable area: 2,828 sqft
- Finished area above ground: 2,318
- Finished area below ground: 510
Property
Parking
- Total spaces: 2
- Parking features: Garage, Driveway, Basement
- Attached garage spaces: 2
- Has uncovered spaces: Yes
Features
- Levels: Two
- Stories: 2
- Patio & porch: Porch
- Pool features: Community
- Fencing: Fenced
Lot
- Size: 0.32 Acres
Details
- Parcel number: 6878426158
- Zoning: RS30
- Special conditions: Owner Sale
Construction
Type & style
- Home type: SingleFamily
- Architectural style: Traditional
- Property subtype: Stick/Site Built, Residential, Single Family Residence
Materials
- Brick, Vinyl Siding
Condition
- Year built: 1995
Utilities & green energy
- Sewer: Public Sewer
- Water: Public
Community & neighborhood
Location
- Region: Kernersville
- Subdivision: Abington
Other
Other facts
- Listing agreement: Exclusive Right To Sell
- Listing terms: Cash,FHA,USDA Loan,VA Loan
Price history
| Date | Event | Price |
|---|---|---|
| 9/25/2025 | Sold | $410,000-2.1% |
Source: | ||
| 8/7/2025 | Pending sale | $419,000 |
Source: | ||
| 7/23/2025 | Listed for sale | $419,000+87.1% |
Source: | ||
| 2/28/2014 | Sold | $224,000-6.3% |
Source: | ||
| 2/1/2014 | Pending sale | $239,000$85/sqft |
Source: Jason Bramblett and Associates, REALTORS #693976 Report a problem | ||
Public tax history
| Year | Property taxes | Tax assessment |
|---|---|---|
| 2025 | $2,577 +16.4% | $416,600 +54.6% |
| 2024 | $2,214 | $269,400 |
| 2023 | $2,214 | $269,400 |
Find assessor info on the county website
Neighborhood: 27284
Nearby schools
GreatSchools rating
- 7/10Piney Grove ElementaryGrades: PK-5Distance: 2.7 mi
- 9/10Kernersville MiddleGrades: 6-8Distance: 2.8 mi
- 3/10East Forsyth HighGrades: 9-12Distance: 4.5 mi
Get a cash offer in 3 minutes
Find out how much your home could sell for in as little as 3 minutes with a no-obligation cash offer.
Estimated market value$408,400
Get a cash offer in 3 minutes
Find out how much your home could sell for in as little as 3 minutes with a no-obligation cash offer.
Estimated market value
$408,400



