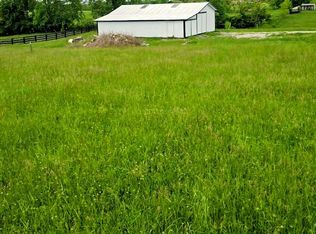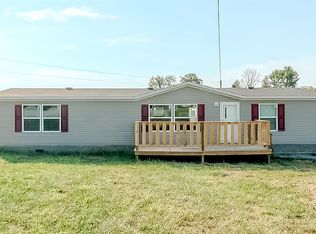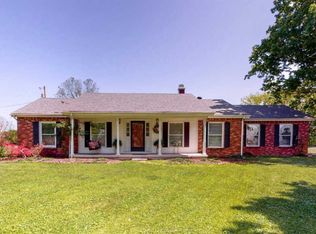Sold for $570,000 on 08/14/23
$570,000
7625 Irvine Rd, Winchester, KY 40391
3beds
2,689sqft
Single Family Residence
Built in 2006
7.84 Acres Lot
$609,600 Zestimate®
$212/sqft
$2,572 Estimated rent
Home value
$609,600
$579,000 - $640,000
$2,572/mo
Zestimate® history
Loading...
Owner options
Explore your selling options
What's special
Beautiful brick ranch home that sets on 7.86 acres with only 6 miles to town. This home boasts 3 bedrooms with Primary Extra-large in size contains a beautiful fireplace and walk in closet which has enough room for storage as well. Living room has floor to ceiling fireplace, vaulted ceilings with abundant amount of space. New flooring throughout, generator adapted and Geothermal. Enjoy daylight to dark sitting outside on not one but 2 front or back porches. Home also has all new pasteurized Plank fencing. Oversized garage, with bonus room above and 40x 50 all-purpose barn currently has horses. All boundaries are marked. Spectrum is currently installing down Irvine Road.
Sellers will still except back up offers with a release agreement suited for the new buyer's best interest.
Zillow last checked: 8 hours ago
Listing updated: August 25, 2025 at 08:03pm
Listed by:
Elizabeth Torchia 859-585-1054,
Caswell Prewitt Realty, Inc
Bought with:
Robin Jones Group - Robin Jones, 208991
Keller Williams Legacy Group
Source: Imagine MLS,MLS#: 23009004
Facts & features
Interior
Bedrooms & bathrooms
- Bedrooms: 3
- Bathrooms: 3
- Full bathrooms: 2
- 1/2 bathrooms: 1
Primary bedroom
- Level: First
Bedroom 1
- Level: First
Bedroom 2
- Level: First
Bathroom 1
- Description: Full Bath
- Level: First
Bathroom 2
- Description: Full Bath
- Level: First
Bathroom 3
- Description: Half Bath
- Level: First
Bonus room
- Description: Above the Garage
- Level: Second
Dining room
- Level: First
Dining room
- Level: First
Family room
- Level: First
Family room
- Level: First
Kitchen
- Level: First
Office
- Level: First
Utility room
- Level: First
Heating
- Geothermal, Propane Tank Leased
Cooling
- Geothermal
Appliances
- Included: Dishwasher, Microwave, Refrigerator, Range
- Laundry: Electric Dryer Hookup, Washer Hookup
Features
- Breakfast Bar, Eat-in Kitchen, Master Downstairs, Walk-In Closet(s), Ceiling Fan(s)
- Flooring: Hardwood, Tile
- Doors: Storm Door(s)
- Windows: Insulated Windows, Blinds
- Basement: Crawl Space
- Has fireplace: Yes
- Fireplace features: Living Room, Master Bedroom, Propane
Interior area
- Total structure area: 2,689
- Total interior livable area: 2,689 sqft
- Finished area above ground: 2,689
- Finished area below ground: 0
Property
Parking
- Total spaces: 3
- Parking features: Detached Garage, Driveway, Garage Door Opener, Garage Faces Side
- Garage spaces: 3
- Has uncovered spaces: Yes
Features
- Levels: One
- Patio & porch: Patio, Porch
- Fencing: Wood
- Has view: Yes
- View description: Rural, Farm
Lot
- Size: 7.84 Acres
Details
- Additional structures: Barn(s), Shed(s), Stable(s)
- Parcel number: 093000002303
- Horses can be raised: Yes
Construction
Type & style
- Home type: SingleFamily
- Architectural style: Contemporary,Ranch
- Property subtype: Single Family Residence
Materials
- Brick Veneer
- Foundation: Block
- Roof: Composition,Dimensional Style
Condition
- New construction: No
- Year built: 2006
Utilities & green energy
- Sewer: Septic Tank
- Water: Public
- Utilities for property: Electricity Connected, Other, Sewer Not Available, Water Connected, Propane Connected
Community & neighborhood
Location
- Region: Winchester
- Subdivision: Rural
Price history
| Date | Event | Price |
|---|---|---|
| 8/14/2023 | Sold | $570,000$212/sqft |
Source: | ||
| 7/11/2023 | Pending sale | $570,000$212/sqft |
Source: | ||
| 6/30/2023 | Contingent | $570,000$212/sqft |
Source: | ||
| 5/18/2023 | Listed for sale | $570,000+60.6%$212/sqft |
Source: | ||
| 7/3/2018 | Sold | $355,000-2.7%$132/sqft |
Source: | ||
Public tax history
| Year | Property taxes | Tax assessment |
|---|---|---|
| 2023 | $3,098 | $355,000 |
| 2022 | $3,098 +0.3% | $355,000 |
| 2021 | $3,089 -0.6% | $355,000 |
Find assessor info on the county website
Neighborhood: 40391
Nearby schools
GreatSchools rating
- 3/10Conkwright Elementary SchoolGrades: K-4Distance: 7.1 mi
- 5/10Robert D Campbell Junior High SchoolGrades: 7-8Distance: 6.9 mi
- 6/10George Rogers Clark High SchoolGrades: 9-12Distance: 7.4 mi
Schools provided by the listing agent
- Elementary: Conkwright
- Middle: Robert Campbell
- High: GRC
Source: Imagine MLS. This data may not be complete. We recommend contacting the local school district to confirm school assignments for this home.

Get pre-qualified for a loan
At Zillow Home Loans, we can pre-qualify you in as little as 5 minutes with no impact to your credit score.An equal housing lender. NMLS #10287.


