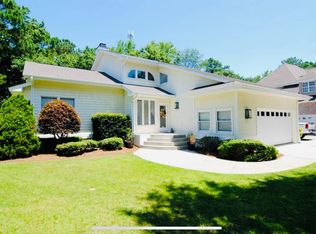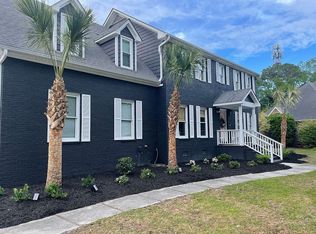Sold for $595,000
$595,000
7625 Lost Tree Road, Wilmington, NC 28411
4beds
2,637sqft
Single Family Residence
Built in 1994
0.64 Acres Lot
$611,700 Zestimate®
$226/sqft
$2,927 Estimated rent
Home value
$611,700
$581,000 - $642,000
$2,927/mo
Zestimate® history
Loading...
Owner options
Explore your selling options
What's special
Versatile 4-Bedroom Home Minutes from Beaches, Downtown & Shopping - No HOA, No Flood Zone
This spacious 4-bedroom, 2.5-bath home offers a rare combination of privacy, convenience, and versatility. Located just outside city limits, with no HOA and not in a flood zone, it's perfectly situated close to the beach, downtown, the airport, and top-tier shopping and dining.
Step inside to a vaulted cathedral-style family room that gives the home an open, airy feel. Upstairs, the open-concept layout is ideal for shared living, home-based work, creative pursuits, or multi-use space—great for siblings, entrepreneurs, or hobbyists.
Recent upgrades include newer wood flooring, recent paint, and a newly fenced backyard—perfect for gatherings, pets, or simply relaxing in privacy. Enjoy the bonus of a private slabbed RV or boat parking pad, offering big savings on storage every month.
Unique, functional, and located in one of the most accessible areas on the coast—this home is ready to match your lifestyle.
Zillow last checked: 8 hours ago
Listing updated: October 28, 2025 at 07:30pm
Listed by:
Ed Sullivan 910-599-1595,
eXp Realty
Bought with:
Chris Tanas, 267425
Long & Foster Real Estate
Source: Hive MLS,MLS#: 100522855 Originating MLS: Cape Fear Realtors MLS, Inc.
Originating MLS: Cape Fear Realtors MLS, Inc.
Facts & features
Interior
Bedrooms & bathrooms
- Bedrooms: 4
- Bathrooms: 3
- Full bathrooms: 2
- 1/2 bathrooms: 1
Primary bedroom
- Level: Main
Bedroom 2
- Level: Second
Bedroom 3
- Level: Second
Bedroom 4
- Level: Second
Breakfast nook
- Level: Main
Dining room
- Level: Main
Kitchen
- Level: Main
Living room
- Level: Main
Sunroom
- Level: Main
Heating
- Heat Pump, Electric
Cooling
- Heat Pump
Appliances
- Included: Refrigerator, Range, Dishwasher
- Laundry: Dryer Hookup, Washer Hookup, Laundry Room
Features
- Master Downstairs, Ceiling Fan(s), Pantry, Blinds/Shades
- Flooring: Carpet, Tile, Wood
Interior area
- Total structure area: 2,637
- Total interior livable area: 2,637 sqft
Property
Parking
- Total spaces: 2
- Parking features: Concrete
Features
- Levels: Two
- Stories: 2
- Patio & porch: Porch
- Fencing: Back Yard
Lot
- Size: 0.64 Acres
Details
- Parcel number: R03619016029000
- Zoning: R-15
- Special conditions: Standard
Construction
Type & style
- Home type: SingleFamily
- Property subtype: Single Family Residence
Materials
- Brick Veneer
- Foundation: Crawl Space
- Roof: Architectural Shingle
Condition
- New construction: No
- Year built: 1994
Utilities & green energy
- Sewer: Public Sewer
- Water: Well
- Utilities for property: Sewer Connected
Community & neighborhood
Location
- Region: Wilmington
- Subdivision: Bayshore Estates
HOA & financial
HOA
- Has HOA: No
Other
Other facts
- Listing agreement: Exclusive Agency
- Listing terms: Cash,Conventional,FHA,VA Loan
- Road surface type: Paved
Price history
| Date | Event | Price |
|---|---|---|
| 10/27/2025 | Sold | $595,000-4.8%$226/sqft |
Source: | ||
| 10/2/2025 | Contingent | $625,000$237/sqft |
Source: | ||
| 8/2/2025 | Listed for sale | $625,000$237/sqft |
Source: | ||
| 5/1/2025 | Listing removed | $625,000$237/sqft |
Source: | ||
| 3/11/2025 | Listing removed | $3,400$1/sqft |
Source: Zillow Rentals Report a problem | ||
Public tax history
| Year | Property taxes | Tax assessment |
|---|---|---|
| 2025 | $2,082 -0.5% | $530,600 +37.3% |
| 2024 | $2,093 +0.3% | $386,400 |
| 2023 | $2,087 -0.9% | $386,400 |
Find assessor info on the county website
Neighborhood: Bayshore
Nearby schools
GreatSchools rating
- 7/10Ogden ElementaryGrades: K-5Distance: 1.1 mi
- 9/10Holly Shelter Middle SchoolGrades: 6-8Distance: 6.8 mi
- 4/10Emsley A Laney HighGrades: 9-12Distance: 3.9 mi
Schools provided by the listing agent
- Elementary: Ogden
- Middle: Holly Shelter
- High: Laney
Source: Hive MLS. This data may not be complete. We recommend contacting the local school district to confirm school assignments for this home.

Get pre-qualified for a loan
At Zillow Home Loans, we can pre-qualify you in as little as 5 minutes with no impact to your credit score.An equal housing lender. NMLS #10287.

