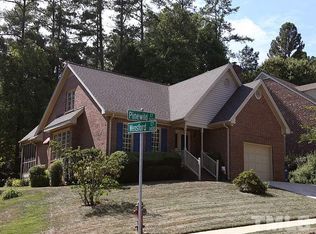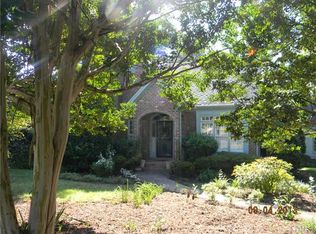Sold for $725,000 on 05/10/24
$725,000
7625 Pinewild Ct, Raleigh, NC 27615
3beds
2,060sqft
Single Family Residence, Residential
Built in 1990
9,583.2 Square Feet Lot
$719,200 Zestimate®
$352/sqft
$2,266 Estimated rent
Home value
$719,200
$683,000 - $755,000
$2,266/mo
Zestimate® history
Loading...
Owner options
Explore your selling options
What's special
Builder's Personal Home- Complete Remodel in the Heart of North Raleigh! Meticulously Manicured, Fenced Yard! 3SidesBrick & SealedCrawlsplace! Rear CoveredPrch, GrllngDeck & FlagstonePatio! 1st Floor MasterSuite! Wide Plank Hwds ThruOut Entire 1st Floor Minus WetAreas! Kit: White Painted Cbnts Stacked to the Ceilng plus PantryCbnt Wall! Quartz CTops, BrushedBrass Pulls, SftClose & UndrCbntLghtng! Large Island w/SingleBwlSink & SprayerFaucet! Mosaic DsgnrBcksplsh & StnlssAppls Incl Slide in Range! BayWindow & Tons of RecessedLghtng! FamRm: White Painted Brick Gas FP w/Cstm Mantle, RecessedLghtng & FrnchDoor to Prch/Deck! MstrSuite: Dsgnr Chandelier, Hwds, Tons of Wndws & FrnchDoor to Prch! BarnDoor to MstrBth: Calacatta Style Tile Floors, White Painted Dual Vanity w/Quartz CTops, Framed Mirrors & Dsgnr Vanity Lghts! Huge WlkIn Shwr w/FramelessGlass, Mosaic Tile Floor, White Sbwy Tile Srrnd, Crnr Bnch, Niches & 2 ShwrHeads- one w/Handheld! Priv H2O Clst! Large WlkInClst w/CstmShlvng! Upstairs w/2 Large Secondary Bdrms, the biggest Jack & Jill Bath you have ever seen & Great Closets! Tons of Unfinished Storage! This is a one in a lifetime opportunity!!!!
Zillow last checked: 8 hours ago
Listing updated: October 28, 2025 at 12:14am
Listed by:
Jim Allen 919-645-2114,
Coldwell Banker HPW
Bought with:
Mary Bouchard, 180123
Long & Foster Real Estate INC/Stonehenge
Source: Doorify MLS,MLS#: 10018541
Facts & features
Interior
Bedrooms & bathrooms
- Bedrooms: 3
- Bathrooms: 3
- Full bathrooms: 2
- 1/2 bathrooms: 1
Heating
- Central, Forced Air
Cooling
- Central Air, Dual
Appliances
- Included: Dishwasher, Electric Oven, Electric Range, Microwave, Plumbed For Ice Maker, Self Cleaning Oven
- Laundry: Electric Dryer Hookup, Laundry Room, Main Level
Features
- Bathtub/Shower Combination, Ceiling Fan(s), Crown Molding, Double Vanity, Eat-in Kitchen, Kitchen Island, Kitchen/Dining Room Combination, Pantry, Master Downstairs, Quartz Counters, Recessed Lighting, Separate Shower, Walk-In Closet(s), Walk-In Shower
- Flooring: Carpet, Hardwood, Tile
- Windows: Blinds, Shutters
- Number of fireplaces: 1
- Fireplace features: Family Room, Gas Log
Interior area
- Total structure area: 2,060
- Total interior livable area: 2,060 sqft
- Finished area above ground: 2,060
- Finished area below ground: 0
Property
Parking
- Total spaces: 4
- Parking features: Attached, Concrete, Driveway, Garage, Garage Door Opener
- Attached garage spaces: 2
- Uncovered spaces: 2
Features
- Levels: Two
- Stories: 1
- Patio & porch: Covered, Front Porch, Rear Porch
- Exterior features: Fenced Yard, Rain Gutters
- Fencing: Back Yard, Wood
- Has view: Yes
- View description: Neighborhood
Lot
- Size: 9,583 sqft
- Features: Landscaped
Details
- Parcel number: 0797668436
- Zoning: R-6
- Special conditions: Standard
Construction
Type & style
- Home type: SingleFamily
- Architectural style: Transitional
- Property subtype: Single Family Residence, Residential
Materials
- Brick
- Foundation: Permanent, Raised
- Roof: Shingle
Condition
- New construction: No
- Year built: 1990
Utilities & green energy
- Sewer: Public Sewer
- Water: Public
- Utilities for property: Cable Connected, Electricity Connected, Natural Gas Connected, Phone Connected, Septic Connected, Water Connected
Green energy
- Energy efficient items: Thermostat
Community & neighborhood
Location
- Region: Raleigh
- Subdivision: Clandon Forest
HOA & financial
HOA
- Has HOA: Yes
- HOA fee: $249 annually
- Services included: None
Other
Other facts
- Road surface type: Asphalt, Paved
Price history
| Date | Event | Price |
|---|---|---|
| 5/10/2024 | Sold | $725,000$352/sqft |
Source: | ||
| 3/26/2024 | Pending sale | $725,000$352/sqft |
Source: | ||
| 3/21/2024 | Listed for sale | $725,000+95.9%$352/sqft |
Source: | ||
| 5/26/2023 | Listing removed | -- |
Source: Zillow Rentals Report a problem | ||
| 5/5/2023 | Listed for rent | $2,850$1/sqft |
Source: Zillow Rentals Report a problem | ||
Public tax history
| Year | Property taxes | Tax assessment |
|---|---|---|
| 2025 | $5,584 +24.3% | $638,032 |
| 2024 | $4,493 +9.9% | $638,032 +70.9% |
| 2023 | $4,089 +7.6% | $373,262 |
Find assessor info on the county website
Neighborhood: North Raleigh
Nearby schools
GreatSchools rating
- 7/10Lynn Road ElementaryGrades: PK-5Distance: 0.9 mi
- 5/10Carroll MiddleGrades: 6-8Distance: 3.3 mi
- 6/10Sanderson HighGrades: 9-12Distance: 2.1 mi
Schools provided by the listing agent
- Elementary: Wake - Lynn Road
- Middle: Wake - Carroll
- High: Wake - Sanderson
Source: Doorify MLS. This data may not be complete. We recommend contacting the local school district to confirm school assignments for this home.
Get a cash offer in 3 minutes
Find out how much your home could sell for in as little as 3 minutes with a no-obligation cash offer.
Estimated market value
$719,200
Get a cash offer in 3 minutes
Find out how much your home could sell for in as little as 3 minutes with a no-obligation cash offer.
Estimated market value
$719,200

