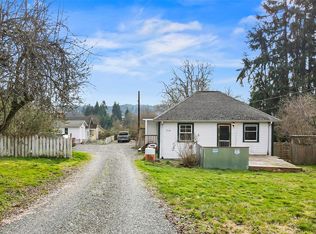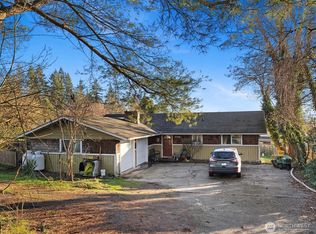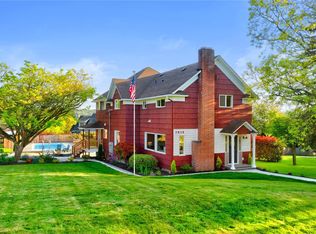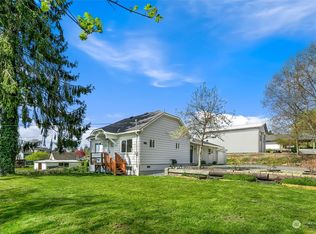Sold
Listed by:
Kristina Leigh Jenkins,
Real Broker LLC
Bought with: KW Greater Seattle
$695,000
7625 S Lake Stevens Rd, Lake Stevens, WA 98258
3beds
1,376sqft
Single Family Residence
Built in 1942
0.4 Acres Lot
$647,200 Zestimate®
$505/sqft
$2,741 Estimated rent
Home value
$647,200
$615,000 - $680,000
$2,741/mo
Zestimate® history
Loading...
Owner options
Explore your selling options
What's special
Breathtaking views and endless possibilities! This Lake Stevens retreat sits on a huge lot with stunning mountain and river views. The fully fenced yard is a dream with fruit trees, berry bushes, garden space, and a covered RV area. Enjoy summer nights on the spacious deck, host gatherings, or simply take in the scenery with your morning coffee or evening glass of wine. Inside, an updated kitchen flows into bright, inviting living spaces, with 3 bedrooms and 2 baths offering comfort and style. You'll be captured by the 450+ sq. ft. of unfinished space in the basement, perfect for a home gym, office, home-based business, or extra living space. So much potential—don’t miss this rare find!
Zillow last checked: 8 hours ago
Listing updated: May 23, 2025 at 04:03am
Offers reviewed: Feb 24
Listed by:
Kristina Leigh Jenkins,
Real Broker LLC
Bought with:
Juan Mendoza, 106351
KW Greater Seattle
Source: NWMLS,MLS#: 2332934
Facts & features
Interior
Bedrooms & bathrooms
- Bedrooms: 3
- Bathrooms: 2
- Full bathrooms: 1
- 3/4 bathrooms: 1
- Main level bathrooms: 2
- Main level bedrooms: 3
Primary bedroom
- Level: Main
Bedroom
- Level: Main
Bedroom
- Level: Main
Bathroom full
- Level: Main
Bathroom three quarter
- Level: Main
Dining room
- Level: Main
Entry hall
- Level: Main
Kitchen with eating space
- Level: Main
Living room
- Level: Main
Utility room
- Level: Main
Heating
- Fireplace(s), Forced Air
Cooling
- Heat Pump
Appliances
- Included: Dishwasher(s), Dryer(s), Microwave(s), Refrigerator(s), Stove(s)/Range(s), Washer(s), Water Heater: Electric, Water Heater Location: Basement
Features
- Bath Off Primary
- Flooring: Laminate, Vinyl, Carpet
- Windows: Double Pane/Storm Window
- Basement: Unfinished
- Number of fireplaces: 1
- Fireplace features: See Remarks, Main Level: 1, Fireplace
Interior area
- Total structure area: 1,376
- Total interior livable area: 1,376 sqft
Property
Parking
- Total spaces: 2
- Parking features: Attached Garage, RV Parking
- Attached garage spaces: 2
Features
- Levels: One
- Stories: 1
- Entry location: Main
- Patio & porch: Bath Off Primary, Double Pane/Storm Window, Fireplace, Laminate, Security System, Water Heater
- Has view: Yes
- View description: Mountain(s), River, Territorial
- Has water view: Yes
- Water view: River
Lot
- Size: 0.40 Acres
- Features: Dead End Street, Paved, Deck, Fenced-Fully, Gated Entry, Patio, Propane, RV Parking
- Topography: Level,Partial Slope
- Residential vegetation: Fruit Trees, Garden Space
Details
- Parcel number: 00557500001500
- Special conditions: Standard
- Other equipment: Leased Equipment: Propane tank
Construction
Type & style
- Home type: SingleFamily
- Property subtype: Single Family Residence
Materials
- Cement Planked, Cement Plank
- Foundation: Poured Concrete
- Roof: Composition
Condition
- Year built: 1942
- Major remodel year: 1942
Utilities & green energy
- Electric: Company: Snohomish County PUD
- Sewer: Septic Tank, Company: Septic
- Water: Public, Company: PUD
Community & neighborhood
Security
- Security features: Security System
Location
- Region: Lake Stevens
- Subdivision: Cavalero
Other
Other facts
- Listing terms: Cash Out,Conventional,FHA,VA Loan
- Cumulative days on market: 7 days
Price history
| Date | Event | Price |
|---|---|---|
| 4/22/2025 | Sold | $695,000+0.9%$505/sqft |
Source: | ||
| 2/25/2025 | Pending sale | $689,000$501/sqft |
Source: | ||
| 2/20/2025 | Listed for sale | $689,000+74.4%$501/sqft |
Source: | ||
| 3/5/2019 | Sold | $395,000+0%$287/sqft |
Source: | ||
| 2/3/2019 | Pending sale | $394,950$287/sqft |
Source: Windermere Real Estate/JS #1405600 Report a problem | ||
Public tax history
| Year | Property taxes | Tax assessment |
|---|---|---|
| 2024 | $5,312 +7.6% | $529,100 +7.4% |
| 2023 | $4,939 +7.6% | $492,600 -3.3% |
| 2022 | $4,590 -3.5% | $509,500 +19.8% |
Find assessor info on the county website
Neighborhood: 98258
Nearby schools
GreatSchools rating
- 7/10Cascade View Elementary SchoolGrades: K-6Distance: 2.6 mi
- 3/10Centennial Middle SchoolGrades: 7-8Distance: 2.8 mi
- 7/10Snohomish High SchoolGrades: 9-12Distance: 3.6 mi
Schools provided by the listing agent
- Elementary: Cascade View Elem
- Middle: Centennial Mid
- High: Snohomish High
Source: NWMLS. This data may not be complete. We recommend contacting the local school district to confirm school assignments for this home.
Get a cash offer in 3 minutes
Find out how much your home could sell for in as little as 3 minutes with a no-obligation cash offer.
Estimated market value$647,200
Get a cash offer in 3 minutes
Find out how much your home could sell for in as little as 3 minutes with a no-obligation cash offer.
Estimated market value
$647,200



