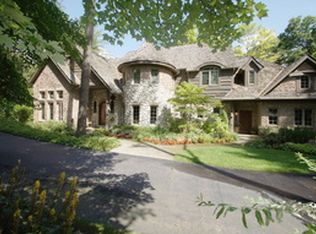Magnificent Country French Estate, fondly called "Cedar Crossing" & located in Bridge Valley. This wooded retreat nestled on 1.52 acres of natural beauty bordering 2 ponds & a stream, & sets the stage for this custom-built home covering 11,000 + sq.ft. Red oak plank flr & GR w/ 13' Limestone FP highlight adjoining kitchen w/ walk out & a window filled DR/All Seasons rm w/knotty pine walls & picturesque view of the grounds. Culinary delights created in Chef's kitchen, outfitted w/commercial-grade appl., abundance of cabinetry, & plenty of natural light. Coveted 1st fl. owner's retreat offers French Doors to private screened deck, ensuite w/ jetted tub, dual entry floor to ceiling glass shower, & dual WIC w/staircase to a LL bedroom, exercise area, walkout to patio & Carriage House. LL great for gatherings w/ 10 ft ceilings, 36x31 FR w/ fp & 2 BD, craft rm & more. Unique Carriage House built for car collectors w/ brick road flr, 16' auto turntable & guest quarters. Luxury inside and out!
This property is off market, which means it's not currently listed for sale or rent on Zillow. This may be different from what's available on other websites or public sources.
