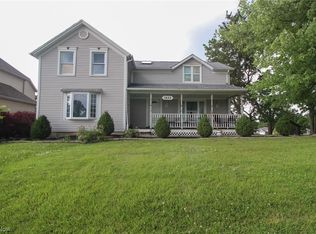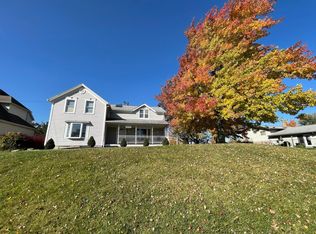Sold for $370,000 on 10/03/23
$370,000
7626 State Rd, Parma, OH 44134
5beds
5,600sqft
Single Family Residence
Built in 2007
0.68 Acres Lot
$452,400 Zestimate®
$66/sqft
$4,281 Estimated rent
Home value
$452,400
$425,000 - $484,000
$4,281/mo
Zestimate® history
Loading...
Owner options
Explore your selling options
What's special
Welcome to this stunning colonial single-family home that offers the perfect blend of elegance and comfort. With its impressive features and spacious layout, this property is sure to captivate prospective buyers! Boasting five bedrooms and four baths, this home provides ample space for a growing family or those who enjoy hosting guests. The multiple bedrooms offer versatility and can be used as offices, playrooms, or guest rooms to suit your needs. One of the standout features of this property is the expansive finished basement, which offers additional living space and endless possibilities. Complete with a walkout to the patio in the backyard, it seamlessly combines indoor and outdoor living, making it an ideal area for entertaining or relaxation. The house presents not just one, but two master bedrooms, catering to the needs of a modern lifestyle. The first master bedroom is conveniently located on the main floor, providing ease of access and privacy. The second master bedroom, situa
Zillow last checked: 8 hours ago
Listing updated: October 09, 2023 at 04:14pm
Listing Provided by:
Alexander Shevchuk (216)210-5091realtyexpress@sbcglobal.net,
Realty Express,
Romualdas Gudliauskas 216-832-7955,
Realty Express
Bought with:
David Kus, 2022002966
Howard Hanna
Source: MLS Now,MLS#: 4466018 Originating MLS: Other/Unspecificed
Originating MLS: Other/Unspecificed
Facts & features
Interior
Bedrooms & bathrooms
- Bedrooms: 5
- Bathrooms: 4
- Full bathrooms: 4
- Main level bathrooms: 1
- Main level bedrooms: 2
Primary bedroom
- Description: Flooring: Luxury Vinyl Tile
- Features: Window Treatments
- Level: Second
- Dimensions: 16.00 x 14.00
Bedroom
- Description: Flooring: Luxury Vinyl Tile
- Features: Window Treatments
- Level: Second
- Dimensions: 14.00 x 11.00
Bedroom
- Description: Flooring: Luxury Vinyl Tile
- Features: Window Treatments
- Level: Second
- Dimensions: 13.00 x 11.00
Bedroom
- Description: Flooring: Luxury Vinyl Tile
- Features: Window Treatments
- Level: Second
- Dimensions: 16.00 x 13.00
Bedroom
- Description: Flooring: Carpet
- Level: First
- Dimensions: 14.00 x 11.00
Bathroom
- Level: Second
Bathroom
- Level: First
Dining room
- Description: Flooring: Wood
- Features: Window Treatments
- Level: First
- Dimensions: 15.00 x 12.00
Entry foyer
- Level: First
Family room
- Description: Flooring: Wood
- Features: Fireplace, Window Treatments
- Level: First
- Dimensions: 20.00 x 15.00
Kitchen
- Description: Flooring: Ceramic Tile
- Level: First
- Dimensions: 21.00 x 16.00
Laundry
- Level: First
Living room
- Description: Flooring: Wood
- Features: Window Treatments
- Level: First
- Dimensions: 21.00 x 16.00
Media room
- Level: First
Utility room
- Description: Flooring: Ceramic Tile
- Level: First
- Dimensions: 18.00 x 8.00
Heating
- Forced Air, Gas
Cooling
- Central Air
Appliances
- Included: Cooktop, Dishwasher, Microwave, Oven, Range, Refrigerator
Features
- Basement: Full,Unfinished,Walk-Out Access
- Number of fireplaces: 1
Interior area
- Total structure area: 5,600
- Total interior livable area: 5,600 sqft
- Finished area above ground: 3,511
- Finished area below ground: 2,089
Property
Parking
- Total spaces: 2
- Parking features: Detached, Garage, Garage Door Opener, Paved
- Garage spaces: 2
Accessibility
- Accessibility features: None
Features
- Levels: Two
- Stories: 2
- Fencing: Partial,Wood
- Has view: Yes
- View description: Trees/Woods
Lot
- Size: 0.68 Acres
- Dimensions: 75 x 394
- Features: Wooded
Details
- Parcel number: 45424032
Construction
Type & style
- Home type: SingleFamily
- Architectural style: Colonial,Tudor
- Property subtype: Single Family Residence
Materials
- Brick, Vinyl Siding
- Roof: Asphalt,Fiberglass
Condition
- Year built: 2007
Utilities & green energy
- Water: Public
Community & neighborhood
Security
- Security features: Smoke Detector(s)
Community
- Community features: Fitness Center, Medical Service, Park
Location
- Region: Parma
Other
Other facts
- Listing terms: Cash,Conventional,FHA,VA Loan
Price history
| Date | Event | Price |
|---|---|---|
| 10/3/2023 | Sold | $370,000-7.5%$66/sqft |
Source: | ||
| 8/18/2023 | Contingent | $399,990$71/sqft |
Source: | ||
| 8/17/2023 | Price change | $399,990-4.7%$71/sqft |
Source: | ||
| 8/2/2023 | Price change | $419,900-4.5%$75/sqft |
Source: | ||
| 7/6/2023 | Price change | $439,900-10.2%$79/sqft |
Source: | ||
Public tax history
| Year | Property taxes | Tax assessment |
|---|---|---|
| 2024 | $7,094 +7.6% | $129,500 +28.5% |
| 2023 | $6,591 +0.6% | $100,800 |
| 2022 | $6,549 -15% | $100,800 -12.1% |
Find assessor info on the county website
Neighborhood: 44134
Nearby schools
GreatSchools rating
- 7/10Green Valley Elementary SchoolGrades: K-4Distance: 1.1 mi
- 6/10Normandy High SchoolGrades: 8-12Distance: 1.1 mi
- 7/10Hillside Middle SchoolGrades: 5-7Distance: 2.4 mi
Schools provided by the listing agent
- District: Parma CSD - 1824
Source: MLS Now. This data may not be complete. We recommend contacting the local school district to confirm school assignments for this home.
Get a cash offer in 3 minutes
Find out how much your home could sell for in as little as 3 minutes with a no-obligation cash offer.
Estimated market value
$452,400
Get a cash offer in 3 minutes
Find out how much your home could sell for in as little as 3 minutes with a no-obligation cash offer.
Estimated market value
$452,400

