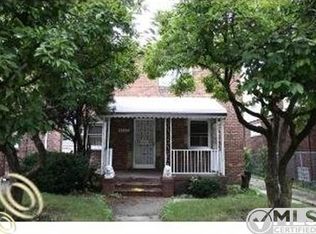Sold for $180,000 on 03/21/25
$180,000
7626 W Seven Mile Rd, Detroit, MI 48221
3beds
1,402sqft
Single Family Residence
Built in 1935
3,920.4 Square Feet Lot
$189,100 Zestimate®
$128/sqft
$1,590 Estimated rent
Home value
$189,100
$170,000 - $210,000
$1,590/mo
Zestimate® history
Loading...
Owner options
Explore your selling options
What's special
Welcome to your new home in Detroit's highly desirable Bagley neighborhood. This 3-bedroom, 1.1-bath colonial offers the perfect blend of original charm and modern updates. Enjoy the cozy living room with a natural fireplace, hardwood floors, and crown molding. The updated kitchen features newer cabinets and butcher block countertops. A second-floor balcony overlooks a spacious backyard—ideal for morning coffee. Plus, there’s a 2-car garage and a full basement for extra storage.
The seller is also willing to sell the home fully furnished or include any furniture in the sale, with a few exceptions.
Zillow last checked: 8 hours ago
Listing updated: September 18, 2025 at 04:45pm
Listed by:
Eric Martin 248-644-6700,
Max Broock, REALTORS®-Birmingham
Bought with:
Jim Shaffer, 6502380733
Good Company
Source: Realcomp II,MLS#: 20250000774
Facts & features
Interior
Bedrooms & bathrooms
- Bedrooms: 3
- Bathrooms: 2
- Full bathrooms: 1
- 1/2 bathrooms: 1
Heating
- Forced Air, Natural Gas
Cooling
- Central Air
Appliances
- Included: Dishwasher, Dryer, Free Standing Gas Range, Free Standing Refrigerator, Washer
- Laundry: Gas Dryer Hookup, Washer Hookup
Features
- Entrance Foyer
- Basement: Full,Unfinished
- Has fireplace: Yes
- Fireplace features: Living Room, Wood Burning
Interior area
- Total interior livable area: 1,402 sqft
- Finished area above ground: 1,402
Property
Parking
- Total spaces: 2
- Parking features: Two Car Garage, Detached
- Garage spaces: 2
Features
- Levels: Two
- Stories: 2
- Entry location: GroundLevelwSteps
- Patio & porch: Patio
- Exterior features: Balcony
- Pool features: None
Lot
- Size: 3,920 sqft
- Dimensions: 36.00 x 110.00
Details
- Parcel number: W16I008807S
- Special conditions: Short Sale No,Standard
Construction
Type & style
- Home type: SingleFamily
- Architectural style: Colonial
- Property subtype: Single Family Residence
Materials
- Brick
- Foundation: Basement, Brick Mortar
Condition
- New construction: No
- Year built: 1935
Utilities & green energy
- Sewer: Public Sewer
- Water: Public
Community & neighborhood
Location
- Region: Detroit
- Subdivision: SCHERERS HUGO SEVEN MILE DR (PLATS)
Other
Other facts
- Listing agreement: Exclusive Right To Sell
- Listing terms: Cash,Conventional,FHA,FHA 203K,Va Loan
Price history
| Date | Event | Price |
|---|---|---|
| 3/21/2025 | Sold | $180,000-2.7%$128/sqft |
Source: | ||
| 3/4/2025 | Pending sale | $185,000$132/sqft |
Source: | ||
| 1/16/2025 | Listed for sale | $185,000-11.9%$132/sqft |
Source: | ||
| 10/4/2024 | Listing removed | $210,000$150/sqft |
Source: | ||
| 10/4/2024 | Price change | $210,000-6.7%$150/sqft |
Source: | ||
Public tax history
| Year | Property taxes | Tax assessment |
|---|---|---|
| 2025 | -- | $58,600 +25.8% |
| 2024 | -- | $46,600 +29.4% |
| 2023 | -- | $36,000 +34.8% |
Find assessor info on the county website
Neighborhood: Bagley
Nearby schools
GreatSchools rating
- 4/10Pasteur Elementary SchoolGrades: PK-6Distance: 0.5 mi
- 3/10Palmer Park Preparatory AcademyGrades: PK-8Distance: 0.6 mi
- 2/10Mumford High SchoolGrades: 9-12Distance: 1 mi
Get a cash offer in 3 minutes
Find out how much your home could sell for in as little as 3 minutes with a no-obligation cash offer.
Estimated market value
$189,100
Get a cash offer in 3 minutes
Find out how much your home could sell for in as little as 3 minutes with a no-obligation cash offer.
Estimated market value
$189,100
