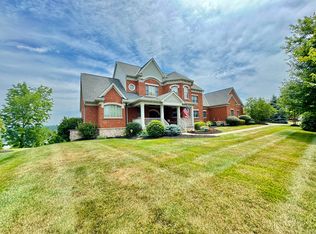Sold for $580,000
$580,000
7627 River Rd, Hebron, KY 41048
2beds
--sqft
Single Family Residence, Residential
Built in 2016
3.91 Acres Lot
$-- Zestimate®
$--/sqft
$2,131 Estimated rent
Home value
Not available
Estimated sales range
Not available
$2,131/mo
Zestimate® history
Loading...
Owner options
Explore your selling options
What's special
Discover peace, privacy, and modern comfort on 3.87 acres at this custom-built retreat with panoramic river and valley views. Designed to blend sleek, contemporary living with a tranquil country setting, the home showcases an open floor plan, quartz countertops, floating shelves, stainless steel appliances, an exterior-vented kitchen hood, a wood-burning fireplace, luxury vinyl plank flooring, and expansive floor-to-ceiling windows that flood the space with natural light. Step onto the spacious attached deck, ideal for yoga, morning coffee, or after-dinner drinks cooled by the northern breeze, all set against an herbicide-free natural landscape. Additional highlights include geo-thermal heating & cooling, hardboard siding, solar panels, a 500-gallon rainwater collector, a butterfly garden, and abundant wildlife (including frequent eagle sightings). A woodworking shop/shed offers space for creative projects or storage, while inside you'll find TOTO bidets in both bathrooms, a custom-tiled shower, a dedicated dance/workout studio, and ample storage throughout. Just 7 minutes to I-275, this rare property offers the perfect blend of sustainability, seclusion, and thoughtful design.
Zillow last checked: 8 hours ago
Listing updated: October 15, 2025 at 10:17pm
Listed by:
The Treas Team 859-525-7900,
Huff Realty - Florence
Bought with:
The Apex Group
Keller Williams Realty Services
Source: NKMLS,MLS#: 633805
Facts & features
Interior
Bedrooms & bathrooms
- Bedrooms: 2
- Bathrooms: 2
- Full bathrooms: 2
Primary bedroom
- Features: Bath Adjoins, Recessed Lighting, Luxury Vinyl Flooring
- Level: First
- Area: 238
- Dimensions: 17 x 14
Dining room
- Features: Chandelier, Recessed Lighting, Luxury Vinyl Flooring
- Level: First
- Area: 0
- Dimensions: 0 x 0
Entry
- Features: Walk-Out Access, Luxury Vinyl Flooring
- Level: First
- Area: 32
- Dimensions: 8 x 4
Family room
- Description: Possible 2nd Bedroom
- Features: Walk-Out Access, Laminate Flooring, Recessed Lighting, Luxury Vinyl Flooring
- Level: Lower
- Area: 756
- Dimensions: 36 x 21
Kitchen
- Features: Kitchen Island, Gourmet Kitchen, Eat-in Kitchen, Wood Cabinets, Solid Surface Counters, Recessed Lighting, Luxury Vinyl Flooring
- Level: First
- Area: 253
- Dimensions: 23 x 11
Laundry
- Features: Built-in Features
- Level: Lower
- Area: 42
- Dimensions: 7 x 6
Living room
- Features: Walk-Out Access, Fireplace(s), Recessed Lighting, Luxury Vinyl Flooring
- Level: First
- Area: 529
- Dimensions: 23 x 23
Office
- Features: Luxury Vinyl Flooring
- Level: First
- Area: 108
- Dimensions: 12 x 9
Other
- Description: Storage
- Features: Storage
- Level: Lower
- Area: 128
- Dimensions: 16 x 8
Heating
- Wood Stove, Geothermal
Cooling
- Central Air
Appliances
- Included: Stainless Steel Appliance(s), Electric Cooktop, Dishwasher, Microwave, Refrigerator
- Laundry: Laundry Room, Lower Level
Features
- Kitchen Island, Storage, Stone Counters, Open Floorplan, Eat-in Kitchen, Double Vanity, Chandelier, Built-in Features, High Ceilings, Recessed Lighting, Vaulted Ceiling(s)
- Doors: Multi Panel Doors
- Windows: Picture Window(s), Vinyl Frames
- Has basement: Yes
- Number of fireplaces: 1
Property
Parking
- Parking features: Driveway, Off Street
- Has uncovered spaces: Yes
Features
- Levels: One
- Stories: 1
- Patio & porch: Deck, Patio
- Exterior features: Private Yard
- Has view: Yes
- View description: River, Trees/Woods
- Has water view: Yes
- Water view: River
Lot
- Size: 3.91 Acres
- Features: Cleared, Level, Rolling Slope, Wooded
Details
- Additional structures: Shed(s)
- Parcel number: 034.0007130.00
- Zoning description: Residential
Construction
Type & style
- Home type: SingleFamily
- Architectural style: Contemporary
- Property subtype: Single Family Residence, Residential
Materials
- HardiPlank Type
- Foundation: Poured Concrete
- Roof: Metal
Condition
- Existing Structure
- New construction: No
- Year built: 2016
Utilities & green energy
- Sewer: Public Sewer
- Water: Public
- Utilities for property: Cable Available
Community & neighborhood
Location
- Region: Hebron
Price history
| Date | Event | Price |
|---|---|---|
| 9/15/2025 | Sold | $580,000-3.3% |
Source: | ||
| 7/10/2025 | Pending sale | $600,000 |
Source: | ||
| 6/26/2025 | Listed for sale | $600,000+1100% |
Source: | ||
| 7/29/2010 | Sold | $50,000 |
Source: Public Record Report a problem | ||
Public tax history
| Year | Property taxes | Tax assessment |
|---|---|---|
| 2023 | $2,512 +2.6% | $228,200 |
| 2022 | $2,448 +0.2% | $228,200 |
| 2021 | $2,444 -4.7% | $228,200 |
Find assessor info on the county website
Neighborhood: 41048
Nearby schools
GreatSchools rating
- 9/10North Pointe Elementary SchoolGrades: PK-5Distance: 1 mi
- 9/10Conner Middle SchoolGrades: 6-8Distance: 4.9 mi
- 9/10Conner High SchoolGrades: 9-12Distance: 4.9 mi
Schools provided by the listing agent
- Elementary: North Pointe Elementary
- Middle: Conner Middle School
- High: Conner Senior High
Source: NKMLS. This data may not be complete. We recommend contacting the local school district to confirm school assignments for this home.
Get pre-qualified for a loan
At Zillow Home Loans, we can pre-qualify you in as little as 5 minutes with no impact to your credit score.An equal housing lender. NMLS #10287.
