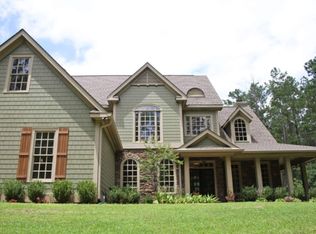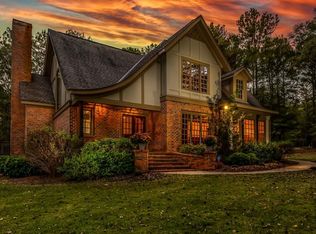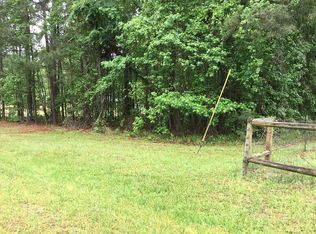Upatoi Glen is a gated community on Layfield Rd in Muscogee Co. With large lots & wooded natural surroundings, this neighborhood is such a beautiful setting. Perfectly situated on over 3 level & gently rolling acres, surrounded by mature trees, the setting of this gorgeous custom-built home is breath-taking. The incredible craftsmanship throughout is impressive & the unique floor plan is anything but 'cookie-cutter'. Upon entry you will be overwhelmed by the impeccable woodwork throughout. The great room adjoins the kitchen & includes a bar area. The soaring ceilings, stunning fireplace & expansive windows make this area inspirational. The kitchen is top of the line w/ exquisite custom cabinets & a full compliment of appliances. The gorgeous master & ensuite is on the main level. Upstairs is a loft, 3 bedrooms & 2 baths. The large covered back porch & deck is the perfect spot for morning coffee or a glass of wine as you watch the sun set. This is a piece of paradise in Upatoi Ga.
This property is off market, which means it's not currently listed for sale or rent on Zillow. This may be different from what's available on other websites or public sources.


