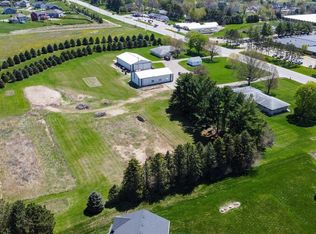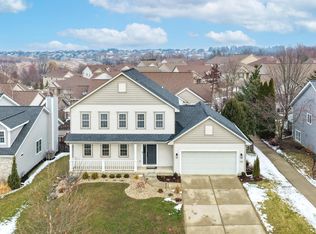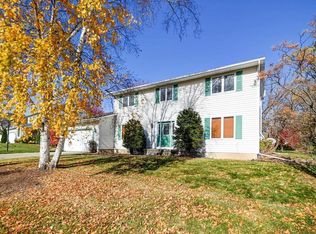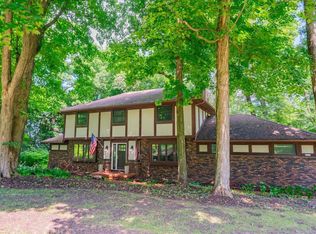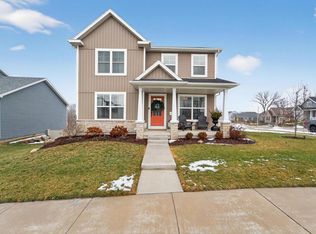Must see to appreciate all this home has to offer! This charming one-owner ranch home in the Town of Middleton is situated on 1.27 acres. with 4,160 square feet of space, it is ready for someone to infuse it with their creative touch. The home features new LP flooring throughout most areas, new carpet in the living room and downstairs bedrooms and existing hardwood floors in the upper bedrooms. You'll also find a three-season porch at the back of the house, a gas fireplace in the family room and a large kitchen perfect for cook. Square footage should be verified if important. House being sold "As Is". Licensee interest.
Pending
$590,000
7628 West Mineral Point Road, Verona, WI 53593
5beds
4,160sqft
Est.:
Single Family Residence
Built in 1965
1.27 Acres Lot
$566,700 Zestimate®
$142/sqft
$-- HOA
What's special
Gas fireplaceLarge kitchenExisting hardwood floorsThree-season porchNew lp flooringNew carpet
- 240 days |
- 37 |
- 0 |
Zillow last checked: 8 hours ago
Listing updated: October 06, 2025 at 08:26pm
Listed by:
Brenda Delabarre Pref:608-513-7278,
Stark Company, REALTORS
Source: WIREX MLS,MLS#: 2000137 Originating MLS: South Central Wisconsin MLS
Originating MLS: South Central Wisconsin MLS
Facts & features
Interior
Bedrooms & bathrooms
- Bedrooms: 5
- Bathrooms: 4
- Full bathrooms: 3
- 1/2 bathrooms: 1
- Main level bedrooms: 3
Primary bedroom
- Level: Main
- Area: 180
- Dimensions: 12 x 15
Bedroom 2
- Level: Main
- Area: 182
- Dimensions: 14 x 13
Bedroom 3
- Level: Main
- Area: 182
- Dimensions: 14 x 13
Bedroom 4
- Level: Lower
- Area: 240
- Dimensions: 15 x 16
Bedroom 5
- Level: Lower
- Area: 240
- Dimensions: 15 x 16
Bathroom
- Features: At least 1 Tub, Master Bedroom Bath: Full, Master Bedroom Bath, Master Bedroom Bath: Walk-In Shower
Family room
- Level: Main
- Area: 374
- Dimensions: 17 x 22
Kitchen
- Level: Main
- Area: 182
- Dimensions: 14 x 13
Living room
- Level: Main
- Area: 390
- Dimensions: 15 x 26
Heating
- Natural Gas, Radiant
Appliances
- Included: Range/Oven, Microwave, Disposal, Washer, Dryer, Water Softener
Features
- High Speed Internet
- Flooring: Wood or Sim.Wood Floors
- Basement: Full,Partially Finished,Concrete
Interior area
- Total structure area: 4,160
- Total interior livable area: 4,160 sqft
- Finished area above ground: 2,785
- Finished area below ground: 1,375
Property
Parking
- Total spaces: 2
- Parking features: 2 Car, Attached, Garage Door Opener
- Attached garage spaces: 2
Features
- Levels: One
- Stories: 1
Lot
- Size: 1.27 Acres
Details
- Parcel number: 070820393013
- Zoning: Res
Construction
Type & style
- Home type: SingleFamily
- Architectural style: Ranch
- Property subtype: Single Family Residence
Materials
- Wood Siding, Stone
Condition
- 21+ Years
- New construction: No
- Year built: 1965
Utilities & green energy
- Sewer: Septic Tank
- Water: Well
- Utilities for property: Cable Available
Community & HOA
Location
- Region: Verona
- Municipality: Middleton
Financial & listing details
- Price per square foot: $142/sqft
- Tax assessed value: $428,100
- Annual tax amount: $6,823
- Date on market: 5/19/2025
- Inclusions: Microwave, Refrigerator, Dishwasher, Cooktop, Oven, Washer, Dryer, Water Softener.
- Exclusions: Seller's Personal Property.
Estimated market value
$566,700
$538,000 - $595,000
$5,071/mo
Price history
Price history
| Date | Event | Price |
|---|---|---|
| 10/6/2025 | Pending sale | $590,000$142/sqft |
Source: | ||
| 8/4/2025 | Price change | $590,000-9.2%$142/sqft |
Source: | ||
| 5/19/2025 | Listed for sale | $649,900+18.2%$156/sqft |
Source: | ||
| 6/20/2022 | Listing removed | $550,000$132/sqft |
Source: | ||
| 2/3/2022 | Listed for sale | $550,000-50%$132/sqft |
Source: | ||
Public tax history
Public tax history
Tax history is unavailable.BuyAbility℠ payment
Est. payment
$3,662/mo
Principal & interest
$2727
Property taxes
$728
Home insurance
$207
Climate risks
Neighborhood: 53593
Nearby schools
GreatSchools rating
- 8/10West Middleton Elementary SchoolGrades: PK-4Distance: 0.1 mi
- 8/10Glacier Creek Middle SchoolGrades: 5-8Distance: 4.7 mi
- 9/10Middleton High SchoolGrades: 9-12Distance: 4.6 mi
Schools provided by the listing agent
- Elementary: West Middleton
- Middle: Glacier Creek
- High: Middleton
- District: Middleton-Cross Plains
Source: WIREX MLS. This data may not be complete. We recommend contacting the local school district to confirm school assignments for this home.
- Loading
