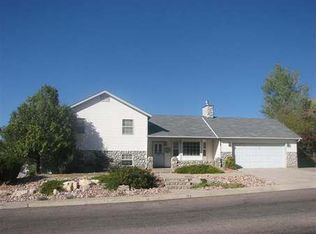Sold
Price Unknown
763 E Fiddlers Canyon Rd, Cedar City, UT 84721
6beds
4baths
3,393sqft
Single Family Residence
Built in 1989
0.29 Acres Lot
$473,900 Zestimate®
$--/sqft
$2,856 Estimated rent
Home value
$473,900
$436,000 - $517,000
$2,856/mo
Zestimate® history
Loading...
Owner options
Explore your selling options
What's special
Fantastic location on a corner lot in the beautiful Fiddlers Canyon neighborhood. This home is a clean canvas ready for you to add your finishing touches. Spacious fixer upper with an extra deep 3-car garage, main level bedroom with bathroom, 4 large bedrooms and 2 bathrooms on upper level, and a walk out, daylight basement with 1 bedroom, a bathroom, living room and fireplace, perfect for multi-generational living. There are so many possibilities!
Zillow last checked: 8 hours ago
Listing updated: September 13, 2024 at 07:35pm
Listed by:
Jennifer Davis 435-586-2777,
ERA Realty Center
Bought with:
KAY LYNN CARTER, 5815218-AB
ERA Realty Center
Source: WCBR,MLS#: 23-244725
Facts & features
Interior
Bedrooms & bathrooms
- Bedrooms: 6
- Bathrooms: 4
Primary bedroom
- Level: Second
Bedroom 2
- Level: Second
Bedroom 3
- Level: Second
Bedroom 4
- Level: Second
Bedroom 5
- Level: Main
Bedroom 6
- Level: Basement
Bathroom
- Level: Second
Dining room
- Level: Main
Family room
- Level: Main
Family room
- Level: Basement
Kitchen
- Level: Main
Laundry
- Level: Upper
Living room
- Level: Main
Storage room
- Level: Basement
Heating
- Natural Gas
Cooling
- Evaporative Cooling
Features
- Basement: Full,Walk-Out Access
- Number of fireplaces: 3
Interior area
- Total structure area: 3,393
- Total interior livable area: 3,393 sqft
- Finished area above ground: 1,131
Property
Parking
- Total spaces: 3
- Parking features: Attached, Extra Depth
- Attached garage spaces: 3
Features
- Stories: 2
- Has view: Yes
- View description: Mountain(s)
Lot
- Size: 0.29 Acres
- Features: Curbs & Gutters
Details
- Parcel number: 0277464
- Zoning description: Residential
Construction
Type & style
- Home type: SingleFamily
- Property subtype: Single Family Residence
Materials
- Brick, Vinyl Siding
- Roof: Asphalt
Condition
- Built & Standing
- Year built: 1989
Utilities & green energy
- Water: Culinary
- Utilities for property: Rocky Mountain, Electricity Connected, Natural Gas Connected
Community & neighborhood
Community
- Community features: Sidewalks
Location
- Region: Cedar City
HOA & financial
HOA
- Has HOA: No
Other
Other facts
- Listing terms: Conventional,Cash
- Road surface type: Paved
Price history
| Date | Event | Price |
|---|---|---|
| 2/9/2024 | Sold | -- |
Source: WCBR #23-244725 Report a problem | ||
| 1/2/2024 | Pending sale | $399,000$118/sqft |
Source: WCBR #23-244725 Report a problem | ||
| 11/17/2023 | Price change | $399,000-8.3%$118/sqft |
Source: ICBOR #104032 Report a problem | ||
| 9/18/2023 | Listed for sale | $435,000$128/sqft |
Source: WCBR #23-244725 Report a problem | ||
Public tax history
| Year | Property taxes | Tax assessment |
|---|---|---|
| 2024 | $2,062 -24.3% | $265,170 -22.4% |
| 2023 | $2,725 +23.4% | $341,895 +30% |
| 2022 | $2,209 +39.4% | $262,995 +52.6% |
Find assessor info on the county website
Neighborhood: 84721
Nearby schools
GreatSchools rating
- 7/10Fiddlers Canyon SchoolGrades: K-5Distance: 0.3 mi
- 8/10Canyon View Middle SchoolGrades: 6-8Distance: 0.9 mi
- 6/10Canyon View High SchoolGrades: 9-12Distance: 0.8 mi
