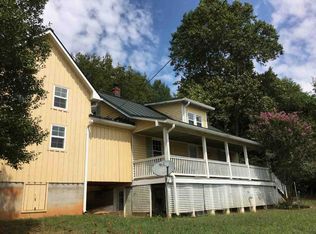Closed
$390,000
763 Findlay Mountain Rd, Shipman, VA 22971
3beds
1,650sqft
Single Family Residence
Built in 2016
11.05 Acres Lot
$393,400 Zestimate®
$236/sqft
$2,495 Estimated rent
Home value
$393,400
Estimated sales range
Not available
$2,495/mo
Zestimate® history
Loading...
Owner options
Explore your selling options
What's special
The abundance of care for this property provided by the current owner is more than evident as soon as you arrive! An immaculate 3 bedroom, 2 bathroom home creates the base for this already-established working horse property w/ 4 stalls, 2 tack rooms, 3 wooden fenced paddocks, & 1 larger paddock w/ a movable fence. The age of the house is a huge benefit as it is less than 10 years old! An open concept floorplan between the kitchen & living room allows you to stay connected to the main living areas of the house. The design of this house was also ahead of the curve when it comes to understanding the popularity of one-level living nowadays. The size of the back deck creates a perfect gathering place for soaking in the night sky! Firefly fiber optic internet has been installed on Findlay Mountain Road, it just needs to be run to the house. The low tax rate in Nelson County only helps make this an even more affordable place to live! The property conveys w/ necessary machinery to keep it functional including an Aerians zero turn lawnmower w/ 52 inch cutting deck. Also included are two sheds that measure 10'x12' & 8'x12'. Nelson County is calling!
Zillow last checked: 8 hours ago
Listing updated: September 20, 2025 at 05:43am
Listed by:
GAVIN K SHERWOOD 434-962-0226,
YES REALTY PARTNERS
Bought with:
NONMLSAGENT NONMLSAGENT
NONMLSOFFICE
Source: CAAR,MLS#: 664549 Originating MLS: Charlottesville Area Association of Realtors
Originating MLS: Charlottesville Area Association of Realtors
Facts & features
Interior
Bedrooms & bathrooms
- Bedrooms: 3
- Bathrooms: 2
- Full bathrooms: 2
- Main level bathrooms: 2
- Main level bedrooms: 3
Primary bedroom
- Level: First
Bedroom
- Level: First
Primary bathroom
- Level: First
Bathroom
- Level: First
Dining room
- Level: First
Family room
- Level: First
Foyer
- Level: First
Kitchen
- Level: First
Laundry
- Level: First
Living room
- Level: First
Study
- Level: First
Heating
- Heat Pump
Cooling
- Heat Pump
Appliances
- Included: Dishwasher, Electric Range, Microwave, Refrigerator, Dryer, Washer
- Laundry: Washer Hookup, Dryer Hookup
Features
- Double Vanity, Primary Downstairs, Walk-In Closet(s), Entrance Foyer
- Flooring: Carpet, Vinyl
- Basement: Crawl Space
Interior area
- Total structure area: 1,650
- Total interior livable area: 1,650 sqft
- Finished area above ground: 1,650
- Finished area below ground: 0
Property
Features
- Levels: One
- Stories: 1
- Patio & porch: Deck, Front Porch, Porch
- Exterior features: Fence
- Fencing: Wood,Partial
Lot
- Size: 11.05 Acres
- Features: Landscaped, Partially Cleared, Wooded
- Topography: Rolling
Details
- Additional structures: Shed(s)
- Parcel number: 69 A 142D
- Zoning description: R-2 Residential
- Horses can be raised: Yes
- Horse amenities: Outdoor Arena, Paddocks, Tack Room, Horses Allowed
Construction
Type & style
- Home type: SingleFamily
- Architectural style: Ranch
- Property subtype: Single Family Residence
Materials
- Modular/Prefab, Vinyl Siding
- Foundation: Brick/Mortar
- Roof: Composition,Shingle
Condition
- New construction: No
- Year built: 2016
Utilities & green energy
- Sewer: Septic Tank
- Water: Private, Well
- Utilities for property: Fiber Optic Available, Satellite Internet Available
Community & neighborhood
Community
- Community features: Stream
Location
- Region: Shipman
- Subdivision: NONE
Price history
| Date | Event | Price |
|---|---|---|
| 9/19/2025 | Sold | $390,000-2.3%$236/sqft |
Source: | ||
| 8/4/2025 | Pending sale | $399,000$242/sqft |
Source: | ||
| 7/2/2025 | Price change | $399,000-6.1%$242/sqft |
Source: | ||
| 6/4/2025 | Price change | $425,000-5.6%$258/sqft |
Source: | ||
| 5/14/2025 | Listed for sale | $450,000+79%$273/sqft |
Source: | ||
Public tax history
| Year | Property taxes | Tax assessment |
|---|---|---|
| 2023 | $2,053 | $315,800 |
| 2022 | $2,053 +15.7% | $315,800 +28.2% |
| 2021 | $1,774 | $246,400 |
Find assessor info on the county website
Neighborhood: 22971
Nearby schools
GreatSchools rating
- 5/10Tye River Elementary SchoolGrades: PK-5Distance: 4.7 mi
- 8/10Nelson Middle SchoolGrades: 6-8Distance: 4.1 mi
- 4/10Nelson County High SchoolGrades: 9-12Distance: 4.1 mi
Schools provided by the listing agent
- Elementary: Tye River
- Middle: Nelson
- High: Nelson
Source: CAAR. This data may not be complete. We recommend contacting the local school district to confirm school assignments for this home.

Get pre-qualified for a loan
At Zillow Home Loans, we can pre-qualify you in as little as 5 minutes with no impact to your credit score.An equal housing lender. NMLS #10287.
