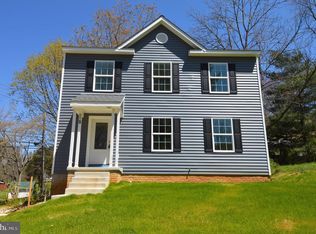Sold for $420,000 on 01/25/23
$420,000
763 Old Manchester Rd, Westminster, MD 21157
4beds
2,353sqft
Single Family Residence
Built in 2016
1.25 Acres Lot
$490,500 Zestimate®
$178/sqft
$3,246 Estimated rent
Home value
$490,500
$466,000 - $515,000
$3,246/mo
Zestimate® history
Loading...
Owner options
Explore your selling options
What's special
Maryland’s Local Brokerage proudly presents 763 Old Manchester Road, Westminster, MD 21157! This single family home sits atop a picturesque property on 1.25 acres and adjacent to a non-buildable 2-acre parcel that buffers the property for even more privacy! The property has a large flat area in the front, a stream running alongside it, a fire pit-area perfect for gathering around, a fenced area perfect for your four-legged friends and a chicken coup that can stay if desired so you can enjoy your very own farm fresh eggs! Parking is easy as both sides of the driveway parking spots are owned by this property. This new home has gorgeous LVP flooring throughout the main level. Upgraded kitchen with white cabinets and quartz countertops, a large eat-in area and a landing zone perfect for a small home office, homework station or landing zone. The main level is an open floor plan with a quintessential front porch! The lower level is fully finished and has ample storage and room to spread out or even add a 4th and 5th bedroom if desired. Upstairs find three generous bedrooms including the primary suite and large hall bathroom. Welcome home! **Sellers to add an additional bedroom in the basement if the buyer desires for the right contract. Egress already exists**
Zillow last checked: 8 hours ago
Listing updated: January 25, 2023 at 09:08am
Listed by:
Kelly Schuit 443-901-2200,
Next Step Realty,
Listing Team: W Home Group
Bought with:
NON MEMBER, 0225194075
Non Subscribing Office
Source: Bright MLS,MLS#: MDCR2011948
Facts & features
Interior
Bedrooms & bathrooms
- Bedrooms: 4
- Bathrooms: 3
- Full bathrooms: 2
- 1/2 bathrooms: 1
- Main level bathrooms: 1
Basement
- Area: 1517
Heating
- Heat Pump, Electric
Cooling
- Central Air, Heat Pump, Electric
Appliances
- Included: Dishwasher, Ice Maker, Microwave, Refrigerator, Washer, Dryer, Cooktop, Electric Water Heater
- Laundry: Laundry Room
Features
- Breakfast Area, Family Room Off Kitchen, Kitchen - Gourmet, Kitchen Island, Combination Dining/Living, Primary Bath(s), Open Floorplan, Air Filter System, Ceiling Fan(s), Dry Wall
- Flooring: Carpet, Luxury Vinyl
- Doors: French Doors, Six Panel
- Windows: Vinyl Clad, Double Pane Windows
- Basement: Connecting Stairway,Sump Pump,Full,Windows
- Has fireplace: No
Interior area
- Total structure area: 3,285
- Total interior livable area: 2,353 sqft
- Finished area above ground: 1,768
- Finished area below ground: 585
Property
Parking
- Parking features: Off Street
Accessibility
- Accessibility features: None
Features
- Levels: Three
- Stories: 3
- Patio & porch: Deck, Porch
- Pool features: None
- Has view: Yes
- View description: Trees/Woods
Lot
- Size: 1.25 Acres
Details
- Additional structures: Above Grade, Below Grade
- Parcel number: 0707009747
- Zoning: RESIDENTIAL
- Special conditions: Standard
Construction
Type & style
- Home type: SingleFamily
- Architectural style: Colonial
- Property subtype: Single Family Residence
Materials
- Vinyl Siding
- Foundation: Other
- Roof: Fiberglass
Condition
- New construction: No
- Year built: 2016
- Major remodel year: 2016
Utilities & green energy
- Sewer: Public Sewer
- Water: Well
Green energy
- Energy efficient items: Construction
Community & neighborhood
Security
- Security features: Smoke Detector(s), Fire Sprinkler System
Location
- Region: Westminster
- Subdivision: None Available
Other
Other facts
- Listing agreement: Exclusive Right To Sell
- Ownership: Fee Simple
Price history
| Date | Event | Price |
|---|---|---|
| 1/25/2023 | Sold | $420,000-1.2%$178/sqft |
Source: | ||
| 12/15/2022 | Pending sale | $425,000$181/sqft |
Source: | ||
| 12/3/2022 | Listed for sale | $425,000+37.1%$181/sqft |
Source: | ||
| 10/11/2016 | Sold | $309,900$132/sqft |
Source: Public Record Report a problem | ||
| 8/9/2016 | Pending sale | $309,900$132/sqft |
Source: Coldwell Banker Residential Brokerage - Ellicott City Enchanted Forest #CR9700550 Report a problem | ||
Public tax history
| Year | Property taxes | Tax assessment |
|---|---|---|
| 2025 | $4,150 +2.4% | $382,633 +6.7% |
| 2024 | $4,054 +7.1% | $358,767 +7.1% |
| 2023 | $3,784 +3% | $334,900 |
Find assessor info on the county website
Neighborhood: 21157
Nearby schools
GreatSchools rating
- 7/10Cranberry Station Elementary SchoolGrades: PK-5Distance: 0.8 mi
- 5/10Westminster East Middle SchoolGrades: 6-8Distance: 1.2 mi
- 8/10Winters Mill High SchoolGrades: 9-12Distance: 0.9 mi
Schools provided by the listing agent
- District: Carroll County Public Schools
Source: Bright MLS. This data may not be complete. We recommend contacting the local school district to confirm school assignments for this home.

Get pre-qualified for a loan
At Zillow Home Loans, we can pre-qualify you in as little as 5 minutes with no impact to your credit score.An equal housing lender. NMLS #10287.
Sell for more on Zillow
Get a free Zillow Showcase℠ listing and you could sell for .
$490,500
2% more+ $9,810
With Zillow Showcase(estimated)
$500,310