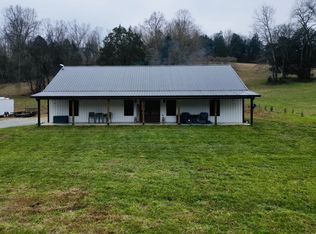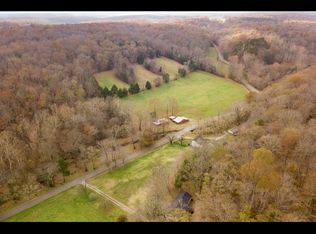Closed
$405,000
763 Potter Rd, Dickson, TN 37055
3beds
1,450sqft
Single Family Residence, Residential
Built in 2025
5.01 Acres Lot
$403,600 Zestimate®
$279/sqft
$2,300 Estimated rent
Home value
$403,600
$323,000 - $505,000
$2,300/mo
Zestimate® history
Loading...
Owner options
Explore your selling options
What's special
Welcome to your peaceful Tennessee retreat! This new 1,400 sqft home sits on 5 beautiful acres, an hour from Nashville and just minutes from downtown Dickson. With 3 bedrooms and 2 bathrooms, this home features an open-concept layout and tall ceilings, creating a bright, spacious feel with views of the quiet countryside. The kitchen includes stainless steel appliances, plenty of cabinet space, and a countertop suited for daily meals or gatherings. The primary bedroom has a comfortable en-suite bathroom and good closet space, while two additional bedrooms work well for family, guests, or an office. Built for easy living, this move-in-ready home is practical and efficient. The 5-acre lot offers room for a garden, outdoor activities, or simply enjoying the calm of rural life. Nearby, Dickson’s Main Street offers local shops, cafes, and community events. An hour away, Nashville provides music, dining, and attractions like the Grand Ole Opry. This home combines country simplicity with easy access to city life—schedule a visit today!
Zillow last checked: 8 hours ago
Listing updated: November 11, 2025 at 06:52am
Listing Provided by:
Joe Hall, MBA 615-802-2000,
Realty Executives Hometown Living,
Michael Haselhuhn 615-838-6121,
Realty Executives Hometown Living
Bought with:
Amanda Furline, 368215
Reliant Realty ERA Powered
Source: RealTracs MLS as distributed by MLS GRID,MLS#: 2927346
Facts & features
Interior
Bedrooms & bathrooms
- Bedrooms: 3
- Bathrooms: 2
- Full bathrooms: 2
- Main level bedrooms: 3
Heating
- Central
Cooling
- Central Air
Appliances
- Included: Electric Range, Dishwasher, Microwave, Stainless Steel Appliance(s)
Features
- Flooring: Vinyl
- Basement: None,Crawl Space
Interior area
- Total structure area: 1,450
- Total interior livable area: 1,450 sqft
- Finished area above ground: 1,450
Property
Features
- Levels: One
- Stories: 1
- Waterfront features: Creek
Lot
- Size: 5.01 Acres
- Features: Wooded
- Topography: Wooded
Details
- Special conditions: Standard,Owner Agent
Construction
Type & style
- Home type: SingleFamily
- Property subtype: Single Family Residence, Residential
Materials
- Brick, Vinyl Siding
Condition
- New construction: Yes
- Year built: 2025
Utilities & green energy
- Sewer: Septic Tank
- Water: Public
- Utilities for property: Water Available
Community & neighborhood
Location
- Region: Dickson
Other
Other facts
- Available date: 06/01/2025
Price history
| Date | Event | Price |
|---|---|---|
| 11/6/2025 | Sold | $405,000-2.4%$279/sqft |
Source: | ||
| 10/6/2025 | Contingent | $415,000$286/sqft |
Source: | ||
| 8/5/2025 | Price change | $415,000-2.4%$286/sqft |
Source: | ||
| 7/2/2025 | Listed for sale | $425,000$293/sqft |
Source: | ||
Public tax history
Tax history is unavailable.
Neighborhood: 37055
Nearby schools
GreatSchools rating
- 9/10Centennial Elementary SchoolGrades: PK-5Distance: 8.4 mi
- 6/10Dickson Middle SchoolGrades: 6-8Distance: 9.2 mi
- 5/10Dickson County High SchoolGrades: 9-12Distance: 9.7 mi
Schools provided by the listing agent
- Elementary: Centennial Elementary
- Middle: Dickson Middle School
- High: Dickson County High School
Source: RealTracs MLS as distributed by MLS GRID. This data may not be complete. We recommend contacting the local school district to confirm school assignments for this home.
Get a cash offer in 3 minutes
Find out how much your home could sell for in as little as 3 minutes with a no-obligation cash offer.
Estimated market value$403,600
Get a cash offer in 3 minutes
Find out how much your home could sell for in as little as 3 minutes with a no-obligation cash offer.
Estimated market value
$403,600

