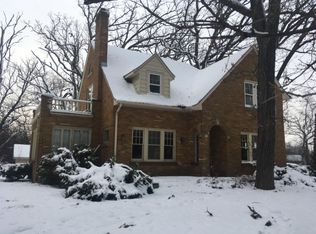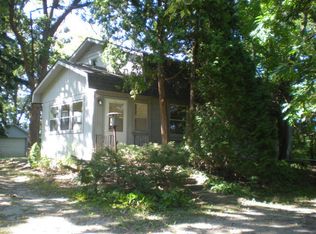Closed
$490,000
7630 Cooper ROAD, Kenosha, WI 53142
4beds
2,619sqft
Single Family Residence
Built in 1907
1 Acres Lot
$429,300 Zestimate®
$187/sqft
$2,785 Estimated rent
Home value
$429,300
$373,000 - $481,000
$2,785/mo
Zestimate® history
Loading...
Owner options
Explore your selling options
What's special
Rare opportunity! This historic home, once owned by Jockey International's founder, sits on a private, secluded 1-acre lot. With 4 bedrooms and 2 baths, it's filled with charm and architectural character. Enjoy a welcoming front porch, formal living and dining rooms, den, and a paneled family room with beamed ceilings. A screened-in porch with skylight overlooks lush gardens. The first floor includes a bedroom or office and full bath. Upstairs features a spacious primary suite with sunroom, deck, large walk-in closet, plus two bedrooms with skylights, a full bath, and cedar closet. The lower level includes laundry, sauna, and ample storage. Heated 2-car garage and extra shed. Convenient location with easy highway access.
Zillow last checked: 8 hours ago
Listing updated: July 15, 2025 at 06:43am
Listed by:
Quinlevan & Armitage Team* PropertyInfo@shorewest.com,
Shorewest Realtors, Inc.
Bought with:
Daniel Kroll
Source: WIREX MLS,MLS#: 1918576 Originating MLS: Metro MLS
Originating MLS: Metro MLS
Facts & features
Interior
Bedrooms & bathrooms
- Bedrooms: 4
- Bathrooms: 2
- Full bathrooms: 2
- Main level bedrooms: 1
Primary bedroom
- Level: Upper
- Area: 368
- Dimensions: 23 x 16
Bedroom 2
- Level: Upper
- Area: 208
- Dimensions: 16 x 13
Bedroom 3
- Level: Upper
- Area: 368
- Dimensions: 16 x 23
Bedroom 4
- Level: Main
- Area: 120
- Dimensions: 12 x 10
Bathroom
- Features: Tub Only, Ceramic Tile
Dining room
- Level: Main
- Area: 198
- Dimensions: 18 x 11
Family room
- Level: Main
- Area: 315
- Dimensions: 21 x 15
Kitchen
- Level: Main
- Area: 338
- Dimensions: 26 x 13
Living room
- Level: Main
- Area: 403
- Dimensions: 31 x 13
Heating
- Natural Gas, Forced Air
Appliances
- Included: Dishwasher, Dryer, Microwave, Range, Refrigerator, Washer
Features
- Sauna, Cathedral/vaulted ceiling, Walk-In Closet(s)
- Flooring: Wood
- Basement: Full
Interior area
- Total structure area: 2,619
- Total interior livable area: 2,619 sqft
Property
Parking
- Total spaces: 2.5
- Parking features: Garage Door Opener, Heated Garage, Attached, 2 Car, 1 Space
- Attached garage spaces: 2.5
Features
- Levels: Two
- Stories: 2
- Patio & porch: Deck
Lot
- Size: 1 Acres
- Features: Wooded
Details
- Additional structures: Garden Shed
- Parcel number: 9141221120380
- Zoning: RES
Construction
Type & style
- Home type: SingleFamily
- Architectural style: Prairie/Craftsman
- Property subtype: Single Family Residence
Materials
- Wood Siding
Condition
- 21+ Years
- New construction: No
- Year built: 1907
Utilities & green energy
- Sewer: Public Sewer
- Water: Well
- Utilities for property: Cable Available
Community & neighborhood
Security
- Security features: Security System
Location
- Region: Kenosha
- Municipality: Pleasant Prairie
Price history
| Date | Event | Price |
|---|---|---|
| 7/11/2025 | Sold | $490,000-6.7%$187/sqft |
Source: | ||
| 6/13/2025 | Contingent | $524,999$200/sqft |
Source: | ||
| 5/19/2025 | Listed for sale | $524,999$200/sqft |
Source: | ||
| 5/7/2025 | Listing removed | $524,999$200/sqft |
Source: | ||
| 5/6/2025 | Price change | $524,999-3.7%$200/sqft |
Source: | ||
Public tax history
| Year | Property taxes | Tax assessment |
|---|---|---|
| 2024 | $4,219 +7.1% | $360,200 +17.8% |
| 2023 | $3,941 -1.9% | $305,900 |
| 2022 | $4,017 -16.2% | $305,900 +16.1% |
Find assessor info on the county website
Neighborhood: 53142
Nearby schools
GreatSchools rating
- 6/10Whittier Elementary SchoolGrades: PK-5Distance: 1 mi
- 4/10Lance Middle SchoolGrades: 6-8Distance: 0.6 mi
- 5/10Tremper High SchoolGrades: 9-12Distance: 1.8 mi
Schools provided by the listing agent
- Elementary: Pleasant Prairie
- Middle: Lance
- High: Tremper
- District: Kenosha
Source: WIREX MLS. This data may not be complete. We recommend contacting the local school district to confirm school assignments for this home.

Get pre-qualified for a loan
At Zillow Home Loans, we can pre-qualify you in as little as 5 minutes with no impact to your credit score.An equal housing lender. NMLS #10287.

