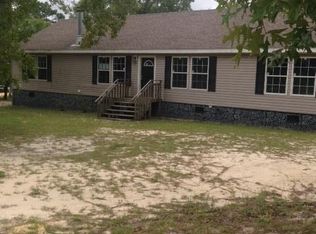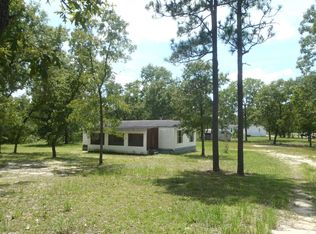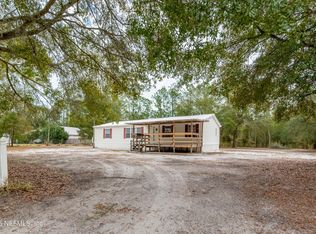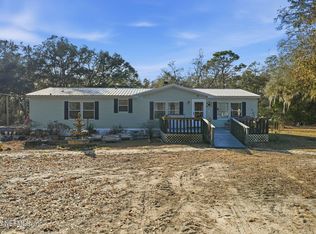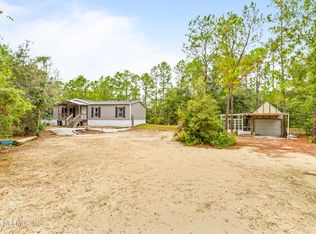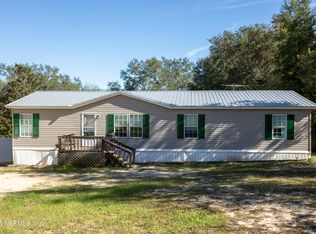Step onto your new front deck and into this beautifully updated 3-bedroom, 2-bath home on over an acre in Keystone Heights. Built in 2000 and recently refreshed, this spacious nearly 2,000 sq ft residence features a cozy wood-burning fireplace, a kitchen with a prep island and breakfast bar, a large master suite with a walk-in closet and luxurious bath, and an open layout perfect for entertaining. The home also boasts a newer metal roof, front and back decks, a storage shed, and a manicured lawn for outdoor enjoyment. With a circular dirt driveway, plenty of space for a workshop or garden, and FHA-eligible financing, this property offers both comfort and flexibility. Located just minutes from Lake Geneva and the heart of Keystone Heights, you'll enjoy the charm of small-town living with access to great schools and natural beauty. Ask how to get closing costs covered when you use our preferred lender—saving you money and making your move even easier.
Pending
$230,000
7630 OAK FOREST Road, Keystone Heights, FL 32656
3beds
1,984sqft
Est.:
Manufactured Home
Built in 2000
1.03 Acres Lot
$230,700 Zestimate®
$116/sqft
$-- HOA
What's special
Front deckFront and back decksCozy wood-burning fireplaceNewer metal roofManicured lawnCircular dirt driveway
- 248 days |
- 16 |
- 0 |
Likely to sell faster than
Zillow last checked: 8 hours ago
Listing updated: January 07, 2026 at 10:18am
Listed by:
CHRISTOPHER ANDREWS,
RISE REALTY ADVISORS, LLC 386-855-0312
Source: realMLS,MLS#: 2093985
Facts & features
Interior
Bedrooms & bathrooms
- Bedrooms: 3
- Bathrooms: 2
- Full bathrooms: 2
Heating
- Central, Electric
Cooling
- Central Air, Electric
Appliances
- Included: Dishwasher, Electric Cooktop, Electric Oven, Electric Range, Electric Water Heater, Refrigerator
- Laundry: Electric Dryer Hookup, Washer Hookup
Features
- Eat-in Kitchen, Kitchen Island, Open Floorplan, Split Bedrooms, Walk-In Closet(s)
- Flooring: Laminate
- Number of fireplaces: 1
- Fireplace features: Wood Burning
Interior area
- Total structure area: 1,984
- Total interior livable area: 1,984 sqft
Property
Parking
- Parking features: Circular Driveway, Off Street
- Has uncovered spaces: Yes
Features
- Stories: 1
Lot
- Size: 1.03 Acres
- Features: Corner Lot
Details
- Parcel number: 14082300143763800
- Zoning description: Residential
Construction
Type & style
- Home type: MobileManufactured
- Property subtype: Manufactured Home
- Attached to another structure: Yes
Materials
- Vinyl Siding
- Roof: Metal
Condition
- New construction: No
- Year built: 2000
Utilities & green energy
- Sewer: Septic Tank
- Water: Private, Well
- Utilities for property: Cable Available, Electricity Available
Community & HOA
Community
- Subdivision: Metes & Bounds
HOA
- Has HOA: No
Location
- Region: Keystone Heights
Financial & listing details
- Price per square foot: $116/sqft
- Tax assessed value: $221,839
- Annual tax amount: $1,831
- Date on market: 6/18/2025
- Listing terms: Cash,Conventional,FHA,USDA Loan,VA Loan
- Road surface type: Dirt
Estimated market value
$230,700
$212,000 - $251,000
$1,850/mo
Price history
Price history
| Date | Event | Price |
|---|---|---|
| 7/9/2025 | Pending sale | $230,000$116/sqft |
Source: | ||
| 6/18/2025 | Listed for sale | $230,000+62%$116/sqft |
Source: | ||
| 7/29/2020 | Sold | $142,000+2.2%$72/sqft |
Source: | ||
| 6/28/2020 | Pending sale | $139,000$70/sqft |
Source: CW REALTY #1057453 Report a problem | ||
| 6/25/2020 | Listed for sale | $139,000$70/sqft |
Source: CW REALTY #1057453 Report a problem | ||
| 6/15/2020 | Pending sale | $139,000$70/sqft |
Source: CW REALTY #1057453 Report a problem | ||
| 6/10/2020 | Listed for sale | $139,000+98.9%$70/sqft |
Source: CW REALTY #1057453 Report a problem | ||
| 6/6/2016 | Sold | $69,900-12.6%$35/sqft |
Source: | ||
| 12/11/2015 | Listing removed | $79,999$40/sqft |
Source: COLDWELL BANKER SMITH and SMITH REALTY #795305 Report a problem | ||
| 10/3/2015 | Listed for sale | $79,999+1042.8%$40/sqft |
Source: COLDWELL BANKER SMITH and SMITH REALTY #795305 Report a problem | ||
| 9/11/2015 | Sold | $7,000-89.2%$4/sqft |
Source: Agent Provided Report a problem | ||
| 3/5/2012 | Sold | $65,000+82.6%$33/sqft |
Source: Public Record Report a problem | ||
| 8/4/2010 | Sold | $35,600-20.9%$18/sqft |
Source: Public Record Report a problem | ||
| 6/23/2010 | Price change | $45,000-10%$23/sqft |
Source: 100% Real Estate, Inc. #508972 Report a problem | ||
| 4/10/2010 | Listed for sale | $50,000$25/sqft |
Source: 100% Real Estate, Inc. #508972 Report a problem | ||
| 11/21/2009 | Listing removed | $50,000$25/sqft |
Source: foreclosure.com Report a problem | ||
| 11/10/2009 | Listed for sale | $50,000-34.3%$25/sqft |
Source: foreclosure.com Report a problem | ||
| 5/27/2004 | Sold | $76,142+1592%$38/sqft |
Source: Public Record Report a problem | ||
| 7/11/2000 | Sold | $4,500$2/sqft |
Source: Public Record Report a problem | ||
Public tax history
Public tax history
| Year | Property taxes | Tax assessment |
|---|---|---|
| 2024 | $1,831 +4.3% | $137,731 +3% |
| 2023 | $1,755 +10.7% | $133,720 +3% |
| 2022 | $1,586 +0.4% | $129,826 +3% |
| 2021 | $1,579 +106.8% | $126,045 +73.3% |
| 2020 | $764 | $72,734 +2.3% |
| 2019 | $764 +0.5% | $71,099 +1.9% |
| 2018 | $760 +9% | $69,773 +2.1% |
| 2017 | $697 -0.4% | $68,338 +10.9% |
| 2016 | $700 -38.9% | $61,620 +6.9% |
| 2015 | $1,145 +70% | $57,633 +0.2% |
| 2014 | $673 | $57,537 -1.4% |
| 2013 | -- | $58,333 -0.8% |
| 2012 | -- | $58,779 -3.9% |
| 2011 | -- | $61,137 -12.8% |
| 2010 | -- | $70,078 -8.9% |
| 2009 | -- | $76,898 -3.8% |
| 2008 | -- | $79,920 -5.5% |
| 2007 | -- | $84,532 +7.1% |
| 2006 | -- | $78,944 +21.8% |
| 2005 | -- | $64,817 +2.1% |
| 2004 | -- | $63,461 +11.3% |
| 2003 | -- | $56,995 +1.7% |
| 2001 | -- | $56,058 +1092.7% |
| 2000 | -- | $4,700 |
Find assessor info on the county website
BuyAbility℠ payment
Est. payment
$1,323/mo
Principal & interest
$1030
Property taxes
$293
Climate risks
Neighborhood: 32656
Nearby schools
GreatSchools rating
- 9/10Mcrae Elementary SchoolGrades: PK-6Distance: 3.5 mi
- 4/10Keystone Heights Junior/Senior High SchoolGrades: 7-12Distance: 4.2 mi
