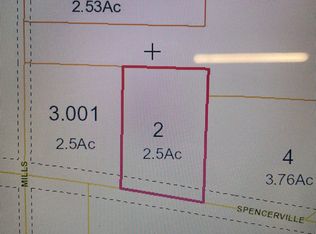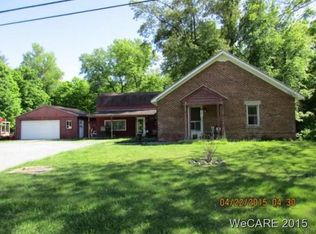Sold for $360,000
$360,000
7630 Spencerville Rd, Lima, OH 45806
4beds
2,700sqft
Single Family Residence
Built in 1966
3.76 Acres Lot
$364,000 Zestimate®
$133/sqft
$2,604 Estimated rent
Home value
$364,000
$335,000 - $393,000
$2,604/mo
Zestimate® history
Loading...
Owner options
Explore your selling options
What's special
Fantastic bi-level. Upper level features formal living room with woodburning fireplace, formal dining room with glass sliding doors to open deck, kitchen w/ all appliances, hallway full bath, master bedroom with half bath, and sliding glass doors to wood balcony. 2 more roomy bedrooms with double closets. New paint thru out 2023, new carpet in 2 bedrooms,2023. Disposal, Refrigerator, Microwave new 2023. Down level features large family room w/woodburning fireplace and door to garage. Full wall bookcase shelves. Double doors to den with double closet, could be fifth bedroom. All new carpet downstairs 2023. Hallway to full bath and fourth bedroom with walk-in closet. Complete 2nd kitchen with dishwasher, range, disposal and refrigerator. Nice bar with 4 bar stools. Full laundry including washer & dryer. New in 2023. Gorgeous Sunroom with cathetral ceiling and sky lights. Hot tub ,Sliding doors to Screened-in side concrete patio. Large backyard fenced area. Two-car attached garage with new opener 2023. 30x24 Barn with upstairs. Detached 12 x 22 one car garage and 12 x 20 workshop. 3.7 6 acres. Gas furnace 2018. Lots of closets and storage. Sunroom furnace/ac 2023. All Pellla windows 2018. Lower level would make a perfect separate living quarters, mother-in-law suite, etc.
Zillow last checked: 8 hours ago
Listing updated: September 02, 2024 at 10:22pm
Listed by:
Irene Kepler 419-230-2357,
Bethel Associates, LLC
Bought with:
Josh Steinke, 2013004320
Merritt Real Estate Professionals
Source: WCAR OH,MLS#: 303018
Facts & features
Interior
Bedrooms & bathrooms
- Bedrooms: 4
- Bathrooms: 3
- Full bathrooms: 2
- 1/2 bathrooms: 1
Bedroom 1
- Level: Upper
- Area: 168 Square Feet
- Dimensions: 12 x 14
Bedroom 2
- Level: Upper
- Area: 143 Square Feet
- Dimensions: 11 x 13
Bedroom 3
- Level: Upper
- Area: 110 Square Feet
- Dimensions: 10 x 11
Bedroom 4
- Level: Lower
- Area: 165 Square Feet
- Dimensions: 15 x 11
Dining room
- Level: Upper
- Area: 120 Square Feet
- Dimensions: 10 x 12
Family room
- Level: Lower
- Area: 351 Square Feet
- Dimensions: 27 x 13
Kitchen
- Level: Upper
- Area: 132 Square Feet
- Dimensions: 11 x 12
Kitchen
- Level: Lower
- Area: 156 Square Feet
- Dimensions: 12 x 13
Living room
- Level: Upper
- Area: 240 Square Feet
- Dimensions: 16 x 15
Office
- Level: Lower
- Area: 130 Square Feet
- Dimensions: 13 x 10
Sunroom
- Level: Lower
- Area: 330 Square Feet
- Dimensions: 22 x 15
Heating
- Forced Air, Natural Gas
Cooling
- Central Air
Appliances
- Included: Dishwasher, Disposal, Dryer, Electric Water Heater, Microwave, Oven, Range, Refrigerator, Washer, Water Softener Rented
Features
- Cathedral Ceiling(s)
- Basement: Full,Concrete,Finished,Walk-Out Access
- Has fireplace: Yes
- Fireplace features: Wood Burning, Family Room, Living Room
Interior area
- Total structure area: 2,700
- Total interior livable area: 2,700 sqft
- Finished area below ground: 100
Property
Parking
- Total spaces: 5
- Parking features: Attached, Garage, Parking Pad
- Attached garage spaces: 5
- Has uncovered spaces: Yes
Features
- Levels: Bi-Level
- Patio & porch: Covered, Deck, Porch, Screened
- Fencing: Security
Lot
- Size: 3.76 Acres
- Features: Shaded Lot, Wooded
Details
- Additional structures: Barn(s), Garage(s), Outbuilding, Workshop
- Parcel number: 45110001004.000
- Zoning description: Residential
- Special conditions: Fair Market
Construction
Type & style
- Home type: SingleFamily
- Architectural style: Other,See Remarks
- Property subtype: Single Family Residence
Materials
- Vinyl Siding
- Foundation: Other
Condition
- Updated/Remodeled
- Year built: 1966
Utilities & green energy
- Sewer: Private Sewer
- Water: Well
- Utilities for property: Cable Available, Electricity Connected, Natural Gas Connected
Community & neighborhood
Security
- Security features: Smoke Detector(s), Security Fence
Location
- Region: Lima
Other
Other facts
- Listing terms: Cash,Conventional,FHA,VA Loan
Price history
| Date | Event | Price |
|---|---|---|
| 4/19/2024 | Sold | $360,000-3.9%$133/sqft |
Source: | ||
| 3/22/2024 | Pending sale | $374,500$139/sqft |
Source: | ||
| 2/26/2024 | Price change | $374,500-1.4%$139/sqft |
Source: | ||
| 1/28/2024 | Price change | $379,900-3.8%$141/sqft |
Source: | ||
| 1/18/2024 | Listed for sale | $395,000$146/sqft |
Source: | ||
Public tax history
| Year | Property taxes | Tax assessment |
|---|---|---|
| 2024 | $3,002 +21.2% | $85,480 +30% |
| 2023 | $2,478 -1.7% | $65,740 |
| 2022 | $2,520 -0.6% | $65,740 |
Find assessor info on the county website
Neighborhood: 45806
Nearby schools
GreatSchools rating
- 4/10Maplewood Elementary SchoolGrades: 3-4Distance: 3.2 mi
- 6/10Shawnee Middle SchoolGrades: 4-8Distance: 4.6 mi
- 6/10Shawnee High SchoolGrades: 9-12Distance: 4.5 mi
Get pre-qualified for a loan
At Zillow Home Loans, we can pre-qualify you in as little as 5 minutes with no impact to your credit score.An equal housing lender. NMLS #10287.

