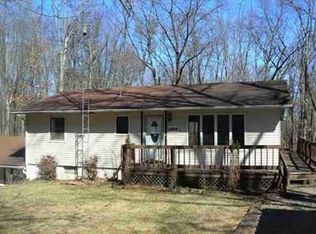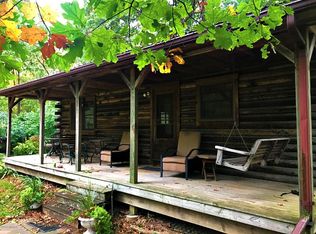What a setting! Surrounded by mature pines and trees, this 8.2 acre site is a nature lover and hunter's paradise! This lovingly maintained ranch home features many updates throughout. A welcoming foyer leads into a family room, updated kitchen and a large dining room with plenty of windows overlooking the wooded acreage. Spacious master bedroom and adjacent full bath. Plenty of space in the partially finished walkout lower level featuring a rec room, non conforming 3rd bedroom and generous size work shop. Exterior features a large barn, perfect for livestock and pasture area. Take a stroll through the groomed, wooded trails and enjoy this amazing setting.
This property is off market, which means it's not currently listed for sale or rent on Zillow. This may be different from what's available on other websites or public sources.

