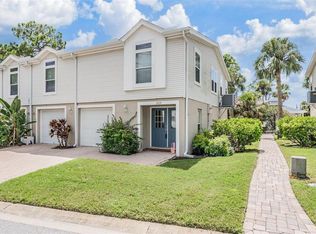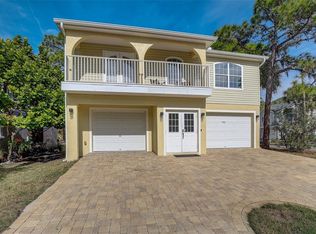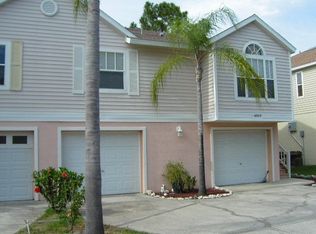Sold for $215,000
Zestimate®
$215,000
7631 Sailwinds Pass, Port Richey, FL 34668
3beds
1,360sqft
Townhouse
Built in 2005
3,879 Square Feet Lot
$215,000 Zestimate®
$158/sqft
$1,738 Estimated rent
Home value
$215,000
$198,000 - $234,000
$1,738/mo
Zestimate® history
Loading...
Owner options
Explore your selling options
What's special
One or more photo(s) has been virtually staged. SELLER TO HELP WITH CLOSING COSTS!*** Welcome to this stunning contemporary elevated home in the highly sought-after Marina Palms community! This 3-bedroom, 2-bathroom, 2-car garage single-family home offers an impressive 14-foot concrete elevation and a traditional floor plan, with the primary bedroom, bathroom, and main living areas located on the second floor. Step inside to find crown molding throughout, tray ceilings, and engineered hardwood, laminate, and ceramic flooring. The gourmet kitchen is equipped with a counter-depth refrigerator, oven, microwave, dishwasher, hood vent, under-mount cabinet lighting, pantry, and laminated countertops—perfect for cooking and entertaining.Enjoy Florida living at its finest with a private in-ground, heated gunite pool, complete with lighting, water features, a cool deck, pavers, an outdoor shower, and a pool bath. A covered patio and balcony with an electric awning provide the perfect spots to relax while overlooking the beautiful garden and pond views. The backyard deck, pool house, and small shared fenced area add extra space for outdoor enjoyment. Exterior highlights include a paved-lined driveway, front decorative glass double doors, covered front porch, coach lights, rain gutters, and a garage door opener. Inside, you'll appreciate custom-built closets, decorative ledges, window casings, high baseboards, skylights, and BRAND NEW WATER SOFTNER. The home also features a NEW ROOF, NEW HVAC,NEW SMART Hot Water Heater, and upgraded storm energy-efficient double-pane windows. For added peace of mind, this home includes security floodlights, code locks, and smoke alarms. The Marina Palms community offers a standard pool, hot tub, and maintenance that covers general landscaping, exterior pest control, garbage removal, and periodic exterior washes.Don't miss this incredible opportunity to own a well-appointed home in a fantastic location! Schedule your private showing today!
Zillow last checked: 8 hours ago
Listing updated: December 09, 2025 at 01:30pm
Listing Provided by:
Charles Silverfield 813-380-6001,
54 REALTY LLC 813-435-5411
Bought with:
Richard Bishop, III, 3516245
LPT REALTY, LLC
Source: Stellar MLS,MLS#: TB8357991 Originating MLS: West Pasco
Originating MLS: West Pasco

Facts & features
Interior
Bedrooms & bathrooms
- Bedrooms: 3
- Bathrooms: 2
- Full bathrooms: 2
Primary bedroom
- Features: Built-in Closet
- Level: Second
- Area: 157.38 Square Feet
- Dimensions: 12.2x12.9
Bedroom 1
- Features: Built-in Closet
- Level: Second
- Area: 169.54 Square Feet
- Dimensions: 14x12.11
Bedroom 2
- Features: Built-in Closet
- Level: Second
- Area: 146.53 Square Feet
- Dimensions: 12.1x12.11
Primary bathroom
- Features: Bar
- Level: Second
- Area: 71.78 Square Feet
- Dimensions: 7.4x9.7
Bathroom 1
- Level: First
- Area: 57.24 Square Feet
- Dimensions: 5.4x10.6
Bathroom 2
- Features: Bidet
- Level: Second
- Area: 61.41 Square Feet
- Dimensions: 6.9x8.9
Dining room
- Level: Second
- Area: 210.38 Square Feet
- Dimensions: 15.7x13.4
Family room
- Level: Second
- Area: 176.88 Square Feet
- Dimensions: 13.4x13.2
Foyer
- Level: First
- Area: 69.42 Square Feet
- Dimensions: 7.8x8.9
Other
- Level: First
- Area: 525.39 Square Feet
- Dimensions: 24.9x21.1
Kitchen
- Level: First
- Area: 153.67 Square Feet
- Dimensions: 10.11x15.2
Kitchen
- Level: Second
- Area: 119.34 Square Feet
- Dimensions: 13.1x9.11
Laundry
- Level: Second
- Area: 15.33 Square Feet
- Dimensions: 5.11x3
Living room
- Level: First
- Area: 254.54 Square Feet
- Dimensions: 15.8x16.11
Heating
- Central
Cooling
- Central Air
Appliances
- Included: Convection Oven, Dishwasher, Disposal, Dryer, Electric Water Heater, Microwave, Range, Range Hood, Washer, Water Filtration System, Water Softener
- Laundry: Inside
Features
- Accessibility Features, Attic Fan, Built-in Features, Ceiling Fan(s), Central Vacuum, Crown Molding, Eating Space In Kitchen, Kitchen/Family Room Combo, Living Room/Dining Room Combo, Open Floorplan, Pest Guard System, PrimaryBedroom Upstairs, Solid Surface Counters, Solid Wood Cabinets, Split Bedroom, Stone Counters, Walk-In Closet(s), Wet Bar
- Flooring: Ceramic Tile, Concrete, Engineered Hardwood, Laminate
- Windows: Blinds, Double Pane Windows, Thermal Windows, Tinted Windows
- Has fireplace: No
Interior area
- Total structure area: 2,720
- Total interior livable area: 1,360 sqft
Property
Parking
- Total spaces: 2
- Parking features: Covered, Garage Door Opener
- Attached garage spaces: 2
Accessibility
- Accessibility features: Accessible Approach with Ramp, Accessible Bedroom, Accessible Closets, Accessible Common Area, Accessible Doors, Accessible Entrance, Accessible Full Bath, Accessible Hallway(s), Accessible Kitchen, Accessible Kitchen Appliances, Accessible Central Living Area, Accessible Stairway, Accessible Washer/Dryer, Central Living Area, Enhanced Accessible
Features
- Levels: Two
- Stories: 2
- Patio & porch: Covered, Patio
- Exterior features: Awning(s), Balcony, Garden, Irrigation System, Lighting, Rain Gutters, Sidewalk, Storage
- Has private pool: Yes
- Pool features: Deck, Gunite, Heated, In Ground, Outside Bath Access
- Fencing: Wood
- Has view: Yes
- View description: Garden, Park/Greenbelt, Pool, Trees/Woods, Water, Lake, Pond
- Has water view: Yes
- Water view: Water,Lake,Pond
Lot
- Size: 3,879 sqft
Details
- Parcel number: 162531009.000B.00068.0
- Zoning: PUD
- Special conditions: None
Construction
Type & style
- Home type: Townhouse
- Architectural style: Contemporary
- Property subtype: Townhouse
Materials
- Block, Brick, Cement Siding, Concrete, Metal Frame, Metal Siding, Stucco, Wood Frame, Wood Frame (FSC Certified)
- Foundation: Block, Slab
- Roof: Concrete,Shingle
Condition
- New construction: No
- Year built: 2005
Utilities & green energy
- Sewer: Public Sewer
- Water: Public
- Utilities for property: Cable Available, Cable Connected, Electricity Available, Electricity Connected, Phone Available, Public, Sewer Available, Sewer Connected, Water Available, Water Connected
Community & neighborhood
Security
- Security features: Security Lights, Smoke Detector(s)
Community
- Community features: Pool
Location
- Region: Port Richey
- Subdivision: MARINA PALMS
HOA & financial
HOA
- Has HOA: Yes
- HOA fee: $185 monthly
- Association name: Jamie K. Mick
- Association phone: 727-835-3035
Other fees
- Pet fee: $0 monthly
Other financial information
- Total actual rent: 0
Other
Other facts
- Listing terms: Cash,Conventional,FHA,VA Loan
- Ownership: Fee Simple
- Road surface type: Concrete, Paved
Price history
| Date | Event | Price |
|---|---|---|
| 12/9/2025 | Sold | $215,000-4.4%$158/sqft |
Source: | ||
| 11/12/2025 | Pending sale | $225,000$165/sqft |
Source: | ||
| 11/1/2025 | Price change | $225,000-8.1%$165/sqft |
Source: | ||
| 6/12/2025 | Price change | $244,900-2%$180/sqft |
Source: | ||
| 5/27/2025 | Price change | $249,990-2%$184/sqft |
Source: | ||
Public tax history
| Year | Property taxes | Tax assessment |
|---|---|---|
| 2024 | $3,880 +6.4% | $236,813 +50.3% |
| 2023 | $3,646 +21.2% | $157,550 +10% |
| 2022 | $3,009 +10.8% | $143,230 +21% |
Find assessor info on the county website
Neighborhood: 34668
Nearby schools
GreatSchools rating
- 2/10Richey Elementary SchoolGrades: PK-5Distance: 1.3 mi
- 2/10Gulf Middle SchoolGrades: 6-8Distance: 2.2 mi
- 3/10Gulf High SchoolGrades: 9-12Distance: 2.5 mi
Schools provided by the listing agent
- Elementary: Richey Elementary School
- Middle: Gulf Middle-PO
- High: Gulf High-PO
Source: Stellar MLS. This data may not be complete. We recommend contacting the local school district to confirm school assignments for this home.
Get a cash offer in 3 minutes
Find out how much your home could sell for in as little as 3 minutes with a no-obligation cash offer.
Estimated market value
$215,000


