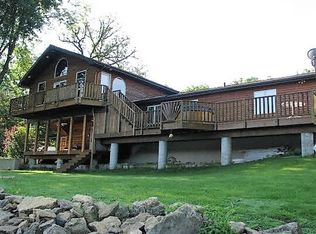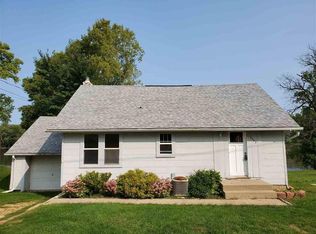Bring your boat and fishing pole. This property is situated on the Rock River. Great place to bring your water toys and enjoy river living. Amazing views of the Rock River. Enjoy your mornings and evenings with Sunrises and Sunsets. With the additional PIN # you can enjoy approximately 300 ft of riverfront. The large windows int he house frames the view of the river. Laundry room could be turned into third bedroom. In 2017 property was hooked up to City water and a new septic tank was installed. Home was freshly painted inside and out in 2017. The property is situated behind the Byron Forest Preserve. Quick access to Golf Course, Forest Preserve, Drag Strip, Motocross Track and local restaurants and shops.
This property is off market, which means it's not currently listed for sale or rent on Zillow. This may be different from what's available on other websites or public sources.

