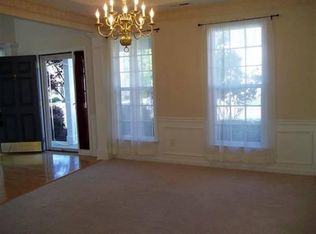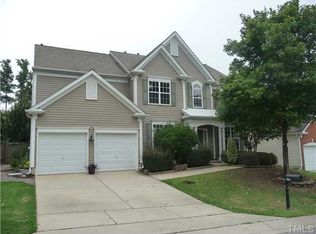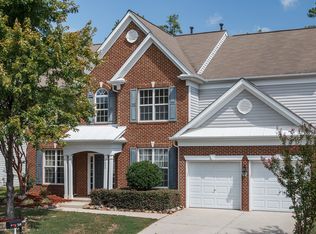Four Bedroom home in Long Lake. First floor has formal Liv & Dining rooms, Two Story fam. room, Eat-in Kitch plus office/study w/french doors. Spacious master suite w/whirlpool tub. sep. shower & WIC. Private back yard w/extended concrete patio. Large Kitch. w/island, ceramic tile floors, 42" cabinets, desk & pantry. Excellent NW Raleigh location, close to schools, shopping centers. RDU & RTP. Only minutes to Crabtree Valley Mall or to Brier Creek Shopping Center. Easy access to I-440 and I-540 1yr HW
This property is off market, which means it's not currently listed for sale or rent on Zillow. This may be different from what's available on other websites or public sources.


