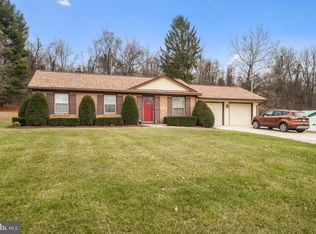Sold for $349,900
$349,900
7633 Mountain Laurel Rd, Boonsboro, MD 21713
4beds
2,052sqft
Single Family Residence
Built in 1971
0.4 Acres Lot
$349,600 Zestimate®
$171/sqft
$2,232 Estimated rent
Home value
$349,600
$304,000 - $402,000
$2,232/mo
Zestimate® history
Loading...
Owner options
Explore your selling options
What's special
BUYER COULDN'T SELL HOME SO BACK ON THE MARKET!!! Welcome to your dream home in the heart of highly desirable Boonsboro! This charming 4-bedroom, 2-bathroom property is USDA eligible, offering an incredible opportunity for affordable homeownership with zero down payment for qualified buyers. Step inside to discover an open and inviting layout featuring an upgraded eat-in kitchen complete with gleaming granite countertops, stainless steel appliances, and ample cabinetry – perfect for everyday living and entertaining. The spacious master suite is your personal retreat, boasting a walk-in closet and a private en-suite bathroom.Three additional generously sized bedrooms provide flexibility for family, guests, or a home office. Did I mention hardwood floors throughout main level? Need more room? The partially finished basement offers extra living space, ideal for a rec room, gym, or storage. Enjoy outdoor living in the fully fenced backyard – perfect for pets, play, and gatherings. Located in a quiet, established neighborhood with parks, and local charm, this home checks all the boxes. Don’t miss out on this incredible opportunity in Boonsboro – schedule your tour today!
Zillow last checked: 8 hours ago
Listing updated: July 31, 2025 at 02:42pm
Listed by:
Kyley St. Hill 301-991-4814,
Samson Properties
Bought with:
Kelsey Norris, 642006
Charis Realty Group
Source: Bright MLS,MLS#: MDWA2028704
Facts & features
Interior
Bedrooms & bathrooms
- Bedrooms: 4
- Bathrooms: 2
- Full bathrooms: 2
- Main level bathrooms: 2
- Main level bedrooms: 4
Basement
- Area: 1152
Heating
- Heat Pump, Electric
Cooling
- Central Air, Electric
Appliances
- Included: Microwave, Built-In Range, Dishwasher, Dryer, Extra Refrigerator/Freezer, Ice Maker, Oven/Range - Electric, Refrigerator, Stainless Steel Appliance(s), Washer, Water Heater, Electric Water Heater
Features
- Bathroom - Walk-In Shower, Ceiling Fan(s), Combination Kitchen/Dining, Entry Level Bedroom, Floor Plan - Traditional, Kitchen - Country, Upgraded Countertops, Walk-In Closet(s)
- Flooring: Carpet, Wood
- Basement: Interior Entry,Partially Finished
- Has fireplace: No
Interior area
- Total structure area: 2,304
- Total interior livable area: 2,052 sqft
- Finished area above ground: 1,152
- Finished area below ground: 900
Property
Parking
- Total spaces: 6
- Parking features: Driveway
- Uncovered spaces: 6
Accessibility
- Accessibility features: Accessible Entrance
Features
- Levels: Two
- Stories: 2
- Pool features: None
Lot
- Size: 0.40 Acres
Details
- Additional structures: Above Grade, Below Grade
- Parcel number: 2206011969
- Zoning: A(R)
- Special conditions: Standard
Construction
Type & style
- Home type: SingleFamily
- Architectural style: Raised Ranch/Rambler
- Property subtype: Single Family Residence
Materials
- Vinyl Siding
- Foundation: Permanent
- Roof: Architectural Shingle
Condition
- Excellent
- New construction: No
- Year built: 1971
Utilities & green energy
- Sewer: Private Sewer
- Water: Well
Community & neighborhood
Location
- Region: Boonsboro
- Subdivision: None Available
Other
Other facts
- Listing agreement: Exclusive Right To Sell
- Listing terms: Cash,FHA,USDA Loan,VA Loan
- Ownership: Fee Simple
Price history
| Date | Event | Price |
|---|---|---|
| 7/31/2025 | Sold | $349,900$171/sqft |
Source: | ||
| 7/3/2025 | Pending sale | $349,900$171/sqft |
Source: | ||
| 6/28/2025 | Price change | $349,9000%$171/sqft |
Source: | ||
| 6/12/2025 | Pending sale | $350,000+2.9%$171/sqft |
Source: | ||
| 6/8/2025 | Listed for sale | $340,000$166/sqft |
Source: | ||
Public tax history
| Year | Property taxes | Tax assessment |
|---|---|---|
| 2025 | $2,418 +1.1% | $255,933 +11.3% |
| 2024 | $2,391 +7.1% | $229,900 +7.1% |
| 2023 | $2,232 +7.7% | $214,567 -6.7% |
Find assessor info on the county website
Neighborhood: 21713
Nearby schools
GreatSchools rating
- 6/10Boonsboro Elementary SchoolGrades: PK-5Distance: 0.9 mi
- 8/10Boonsboro Middle SchoolGrades: 6-8Distance: 0.8 mi
- 8/10Boonsboro High SchoolGrades: 9-12Distance: 0.8 mi
Schools provided by the listing agent
- Elementary: Boonsboro
- Middle: Boonsboro
- High: Boonsboro
- District: Washington County Public Schools
Source: Bright MLS. This data may not be complete. We recommend contacting the local school district to confirm school assignments for this home.
Get a cash offer in 3 minutes
Find out how much your home could sell for in as little as 3 minutes with a no-obligation cash offer.
Estimated market value$349,600
Get a cash offer in 3 minutes
Find out how much your home could sell for in as little as 3 minutes with a no-obligation cash offer.
Estimated market value
$349,600
