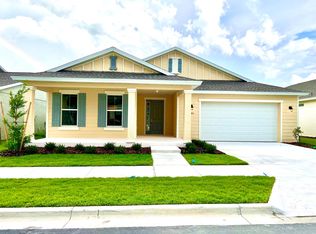Sold for $440,250
$440,250
7634 SW 63rd Place Rd, Ocala, FL 34474
4beds
3baths
4,496sqft
SingleFamily
Built in 2022
7,840 Square Feet Lot
$437,400 Zestimate®
$98/sqft
$2,682 Estimated rent
Home value
$437,400
$389,000 - $490,000
$2,682/mo
Zestimate® history
Loading...
Owner options
Explore your selling options
What's special
7634 SW 63rd Place Rd, Ocala, FL 34474 is a single family home that contains 4,496 sq ft and was built in 2022. It contains 4 bedrooms and 3 bathrooms. This home last sold for $440,250 in December 2025.
The Zestimate for this house is $437,400. The Rent Zestimate for this home is $2,682/mo.
Facts & features
Interior
Bedrooms & bathrooms
- Bedrooms: 4
- Bathrooms: 3
Heating
- Heat pump
Features
- Flooring: Carpet
- Has fireplace: No
Interior area
- Total interior livable area: 4,496 sqft
Property
Parking
- Parking features: Garage - Attached
Features
- Exterior features: Cement / Concrete
Lot
- Size: 7,840 sqft
Details
- Parcel number: 3546100112
Construction
Type & style
- Home type: SingleFamily
Materials
- Concrete Block
- Foundation: Slab
- Roof: Other
Condition
- Year built: 2022
Community & neighborhood
Location
- Region: Ocala
Price history
| Date | Event | Price |
|---|---|---|
| 12/3/2025 | Sold | $440,250+0.1%$98/sqft |
Source: | ||
| 10/25/2025 | Pending sale | $439,999$98/sqft |
Source: | ||
| 10/21/2025 | Price change | $439,999-4.3%$98/sqft |
Source: | ||
| 9/25/2025 | Listed for sale | $459,900+1.1%$102/sqft |
Source: | ||
| 9/19/2025 | Listing removed | $455,000$101/sqft |
Source: | ||
Public tax history
| Year | Property taxes | Tax assessment |
|---|---|---|
| 2024 | $4,364 -22.6% | $299,710 -11.5% |
| 2023 | $5,640 +872.3% | $338,665 +1369.9% |
| 2022 | $580 | $23,040 +6.7% |
Find assessor info on the county website
Neighborhood: 34474
Nearby schools
GreatSchools rating
- 6/10Saddlewood Elementary SchoolGrades: PK-5Distance: 3.5 mi
- 4/10Liberty Middle SchoolGrades: 6-8Distance: 3.9 mi
- 4/10West Port High SchoolGrades: 9-12Distance: 2 mi
Get a cash offer in 3 minutes
Find out how much your home could sell for in as little as 3 minutes with a no-obligation cash offer.
Estimated market value$437,400
Get a cash offer in 3 minutes
Find out how much your home could sell for in as little as 3 minutes with a no-obligation cash offer.
Estimated market value
$437,400
