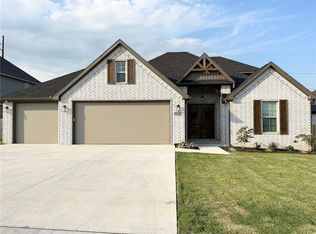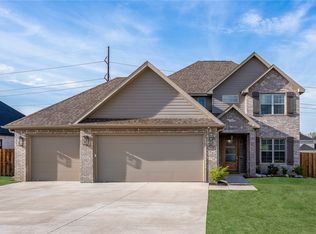Sold for $635,000 on 12/01/25
$635,000
7634 Via Roma Ave, Springdale, AR 72762
4beds
2,774sqft
Single Family Residence
Built in 2023
0.25 Acres Lot
$636,200 Zestimate®
$229/sqft
$2,737 Estimated rent
Home value
$636,200
$604,000 - $674,000
$2,737/mo
Zestimate® history
Loading...
Owner options
Explore your selling options
What's special
Don’t miss this gorgeous all-brick home in West Springdale’s Benedetto subdivision. No expense was spared on the phenomenal custom-built outdoor living space with multiple seating areas, built-in refrigerators, retractable privacy sun shades, gas fireplace and a built-in firepit. Tons of space for grills, smokers, and all of your BBQ equipment! The home's interior has high-end features like custom cabinets, quartz counters, Frigidaire Pro appliances, 8' doors and wood flooring throughout the main living, dining, kitchen and primary bedroom. Extras include a tankless water heater, 8' insulated garage doors, fenced yard, gutters, blinds, and irrigation system. The large laundry room conveniently connects to the primary bedroom. Enjoy neighborhood perks like a pool, sport court, pickleball, and basketball. Come see what makes life in Benedetto so special!
Zillow last checked: 8 hours ago
Listing updated: December 01, 2025 at 02:25pm
Listed by:
Elizabeth Ritter 479-445-9389,
1 Percent Lists Arkansas Real Estate
Bought with:
Dory Thornton, SA00097742
Coldwell Banker Harris McHaney & Faucette-Rogers
Source: ArkansasOne MLS,MLS#: 1313274 Originating MLS: Northwest Arkansas Board of REALTORS MLS
Originating MLS: Northwest Arkansas Board of REALTORS MLS
Facts & features
Interior
Bedrooms & bathrooms
- Bedrooms: 4
- Bathrooms: 3
- Full bathrooms: 2
- 1/2 bathrooms: 1
Primary bedroom
- Level: Main
- Dimensions: 16'3x13'8
Bedroom
- Level: Main
- Dimensions: 11'6x13'11
Bedroom
- Level: Main
- Dimensions: 11'5x13'11
Bedroom
- Level: Main
- Dimensions: 11'5x14'
Dining room
- Level: Main
- Dimensions: 12'2x12'2
Eat in kitchen
- Level: Main
- Dimensions: 28'x12'5
Living room
- Level: Main
- Dimensions: 16'4x20'11
Mud room
- Level: Main
- Dimensions: 11'4x6'6
Heating
- Central, Gas
Cooling
- Central Air, Electric
Appliances
- Included: Double Oven, Dishwasher, ENERGY STAR Qualified Appliances, Exhaust Fan, Gas Cooktop, Disposal, Gas Water Heater, Hot Water Circulator, Microwave, Self Cleaning Oven, Tankless Water Heater
- Laundry: Washer Hookup, Dryer Hookup
Features
- Ceiling Fan(s), Eat-in Kitchen, Other, Pantry, Quartz Counters, Split Bedrooms, Walk-In Closet(s), Window Treatments, Mud Room
- Flooring: Carpet, Tile, Wood
- Windows: Double Pane Windows, ENERGY STAR Qualified Windows, Vinyl, Blinds
- Basement: None
- Number of fireplaces: 2
- Fireplace features: Gas Log, Living Room, Outside
Interior area
- Total structure area: 2,774
- Total interior livable area: 2,774 sqft
Property
Parking
- Total spaces: 3
- Parking features: Attached, Garage, Garage Door Opener
- Has attached garage: Yes
- Covered spaces: 3
Features
- Levels: One
- Stories: 1
- Patio & porch: Covered, Patio, Porch
- Exterior features: Concrete Driveway
- Pool features: Pool, Community
- Fencing: Back Yard,Partial,Privacy,Wood
- Waterfront features: None
Lot
- Size: 0.25 Acres
- Dimensions: 79 x 142
- Features: Cleared, City Lot, Landscaped, Level, Subdivision
Details
- Additional structures: None
- Parcel number: 81539846000
- Special conditions: None
Construction
Type & style
- Home type: SingleFamily
- Architectural style: Traditional
- Property subtype: Single Family Residence
Materials
- Brick, Concrete
- Foundation: Slab
- Roof: Architectural,Shingle
Condition
- New construction: No
- Year built: 2023
Utilities & green energy
- Sewer: Public Sewer
- Water: Public
- Utilities for property: Cable Available, Electricity Available, Fiber Optic Available, Natural Gas Available, Phone Available, Sewer Available, Water Available
Green energy
- Energy efficient items: Appliances
Community & neighborhood
Security
- Security features: Security System, Fire Sprinkler System, Smoke Detector(s)
Community
- Community features: Golf, Curbs, Near Fire Station, Near Hospital, Near Schools, Pool, Shopping, Sidewalks
Location
- Region: Springdale
- Subdivision: Benedetto
HOA & financial
HOA
- Has HOA: Yes
- HOA fee: $875 annually
- Services included: See Agent, See Remarks
Price history
| Date | Event | Price |
|---|---|---|
| 12/1/2025 | Sold | $635,000-1.6%$229/sqft |
Source: | ||
| 9/25/2025 | Price change | $645,000-2.3%$233/sqft |
Source: | ||
| 8/28/2025 | Price change | $660,000-2.9%$238/sqft |
Source: | ||
| 8/12/2025 | Price change | $680,000-2.9%$245/sqft |
Source: | ||
| 7/25/2025 | Price change | $700,000-4.1%$252/sqft |
Source: | ||
Public tax history
| Year | Property taxes | Tax assessment |
|---|---|---|
| 2024 | $5,610 +538.3% | $118,180 +595.2% |
| 2023 | $879 +122.4% | $17,000 +126.7% |
| 2022 | $395 | $7,500 |
Find assessor info on the county website
Neighborhood: 72762
Nearby schools
GreatSchools rating
- 7/10Bernice Young Elementary SchoolGrades: PK-5Distance: 0.6 mi
- 9/10Hellstern Middle SchoolGrades: 6-7Distance: 0.3 mi
- 6/10Har-Ber High SchoolGrades: 9-12Distance: 0.3 mi
Schools provided by the listing agent
- District: Springdale
Source: ArkansasOne MLS. This data may not be complete. We recommend contacting the local school district to confirm school assignments for this home.

Get pre-qualified for a loan
At Zillow Home Loans, we can pre-qualify you in as little as 5 minutes with no impact to your credit score.An equal housing lender. NMLS #10287.
Sell for more on Zillow
Get a free Zillow Showcase℠ listing and you could sell for .
$636,200
2% more+ $12,724
With Zillow Showcase(estimated)
$648,924
