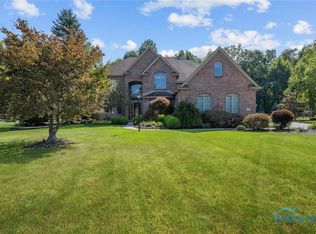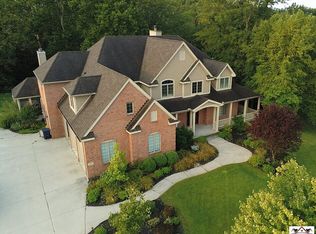Sold for $875,000
$875,000
7635 Chestnut Rdg, Maumee, OH 43537
4beds
4,260sqft
Single Family Residence
Built in 2001
2.15 Acres Lot
$862,300 Zestimate®
$205/sqft
$4,022 Estimated rent
Home value
$862,300
$767,000 - $966,000
$4,022/mo
Zestimate® history
Loading...
Owner options
Explore your selling options
What's special
Experience the epitome of luxury living in this elegant home featuring a grand great room with soaring ceilings, a cozy fireplace, and breathtaking views. The kitchen is a chef's dream, offering an island with ample space, a large pantry & heated floors. The primary suite is a true retreat, with a sitting area, spa-like bath, and walk-in closet. Upstairs offers 3 bedrooms with walk-in closets, plus an open loft, and a bonus room. The finished basement features a bar & large area for entertaining. Enjoy your mature landscaping w/private backyard & sparkling pool overlooking a tranquil ravine.
Zillow last checked: 8 hours ago
Listing updated: December 08, 2025 at 08:09am
Listed by:
Gerri L. Walczak 419-261-7362,
RE/MAX Preferred Associates
Bought with:
Lance Tyo, 2001012247
RE/MAX Preferred Associates
Source: NORIS,MLS#: 6133166
Facts & features
Interior
Bedrooms & bathrooms
- Bedrooms: 4
- Bathrooms: 5
- Full bathrooms: 4
- 1/2 bathrooms: 1
Primary bedroom
- Features: Ceiling Fan(s)
- Level: Main
- Dimensions: 18 x 21
Bedroom 2
- Features: Ceiling Fan(s)
- Level: Upper
- Dimensions: 13 x 16
Bedroom 3
- Features: Ceiling Fan(s)
- Level: Upper
- Dimensions: 15 x 12
Bedroom 4
- Features: Ceiling Fan(s)
- Level: Upper
- Dimensions: 15 x 12
Bonus room
- Features: Ceiling Fan(s)
- Level: Upper
- Dimensions: 30 x 12
Dining room
- Features: Tray Ceiling(s)
- Level: Main
- Dimensions: 12 x 15
Great room
- Features: Ceiling Fan(s), Fireplace
- Level: Main
- Dimensions: 18 x 21
Kitchen
- Features: Ceiling Fan(s)
- Level: Main
- Dimensions: 15 x 17
Loft
- Level: Upper
- Dimensions: 12 x 12
Office
- Features: Ceiling Fan(s), Fireplace
- Level: Main
- Dimensions: 15 x 14
Other
- Level: Lower
- Dimensions: 13 x 12
Heating
- Forced Air, Natural Gas
Cooling
- Central Air
Appliances
- Included: Dishwasher, Microwave, Water Heater, Disposal, Washer
- Laundry: Main Level
Features
- Ceiling Fan(s), Eat-in Kitchen, Primary Bathroom, Tray Ceiling(s)
- Flooring: Carpet, Tile, Wood
- Basement: Full
- Has fireplace: Yes
- Fireplace features: Gas, Grate
Interior area
- Total structure area: 4,260
- Total interior livable area: 4,260 sqft
Property
Parking
- Total spaces: 3
- Parking features: Concrete, Attached Garage, Driveway, Garage Door Opener
- Garage spaces: 3
- Has uncovered spaces: Yes
Features
- Has private pool: Yes
Lot
- Size: 2.15 Acres
- Dimensions: 93,514
- Features: Ravine, Wooded
Details
- Parcel number: 3887710
Construction
Type & style
- Home type: SingleFamily
- Architectural style: Traditional
- Property subtype: Single Family Residence
Materials
- Brick, Vinyl Siding
- Roof: Shingle
Condition
- New construction: No
- Year built: 2001
Utilities & green energy
- Sewer: Sanitary Sewer
- Water: Public
Community & neighborhood
Security
- Security features: Smoke Detector(s)
Location
- Region: Maumee
- Subdivision: Wrenwood
HOA & financial
HOA
- Has HOA: No
- HOA fee: $200 annually
Other
Other facts
- Listing terms: Cash,Conventional,FHA,VA Loan
Price history
| Date | Event | Price |
|---|---|---|
| 12/5/2025 | Sold | $875,000-5.4%$205/sqft |
Source: NORIS #6133166 Report a problem | ||
| 11/8/2025 | Contingent | $924,900$217/sqft |
Source: NORIS #6133166 Report a problem | ||
| 8/13/2025 | Listed for sale | $924,900+21.9%$217/sqft |
Source: NORIS #6133166 Report a problem | ||
| 4/29/2003 | Sold | $759,000+627%$178/sqft |
Source: Public Record Report a problem | ||
| 3/13/2000 | Sold | $104,400$25/sqft |
Source: Public Record Report a problem | ||
Public tax history
| Year | Property taxes | Tax assessment |
|---|---|---|
| 2024 | $10,994 +0% | $214,585 +11.6% |
| 2023 | $10,992 -0.7% | $192,255 |
| 2022 | $11,071 +2.1% | $192,255 |
Find assessor info on the county website
Neighborhood: 43537
Nearby schools
GreatSchools rating
- 7/10Monclova Elementary SchoolGrades: PK-4Distance: 0.8 mi
- 7/10Anthony Wayne Junior High SchoolGrades: 7-8Distance: 3.8 mi
- 7/10Anthony Wayne High SchoolGrades: 9-12Distance: 3.8 mi
Schools provided by the listing agent
- Elementary: Monclova
- High: Anthony Wayne
Source: NORIS. This data may not be complete. We recommend contacting the local school district to confirm school assignments for this home.
Get pre-qualified for a loan
At Zillow Home Loans, we can pre-qualify you in as little as 5 minutes with no impact to your credit score.An equal housing lender. NMLS #10287.
Sell for more on Zillow
Get a Zillow Showcase℠ listing at no additional cost and you could sell for .
$862,300
2% more+$17,246
With Zillow Showcase(estimated)$879,546

